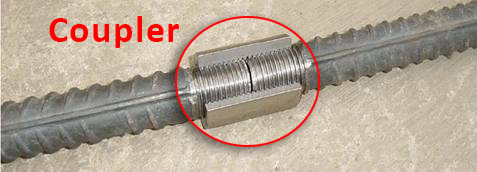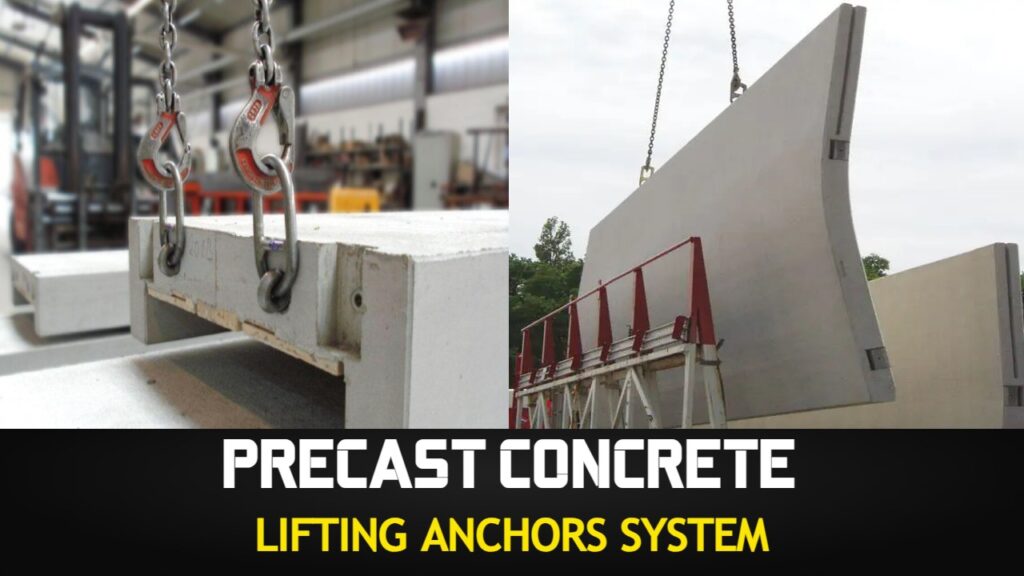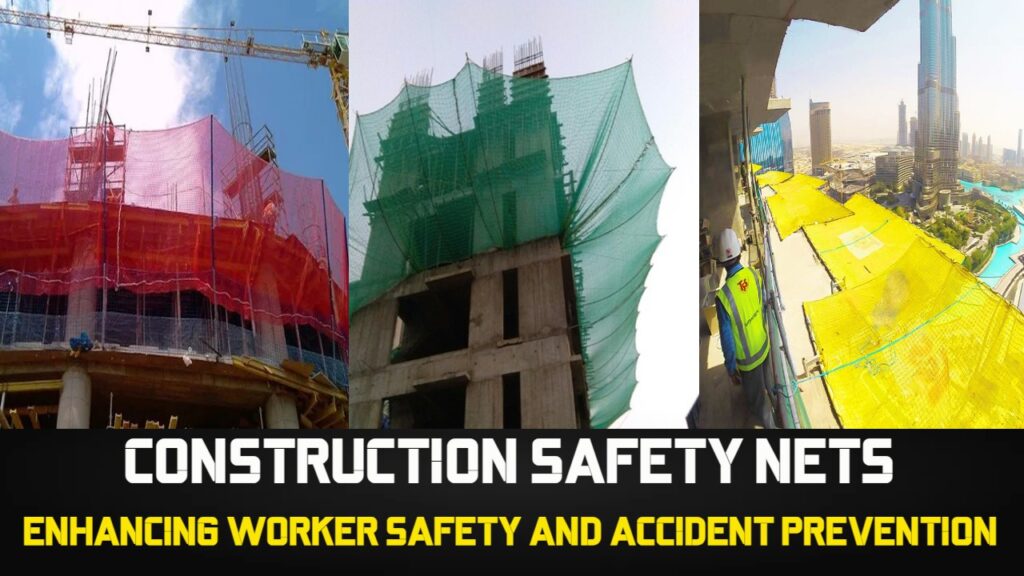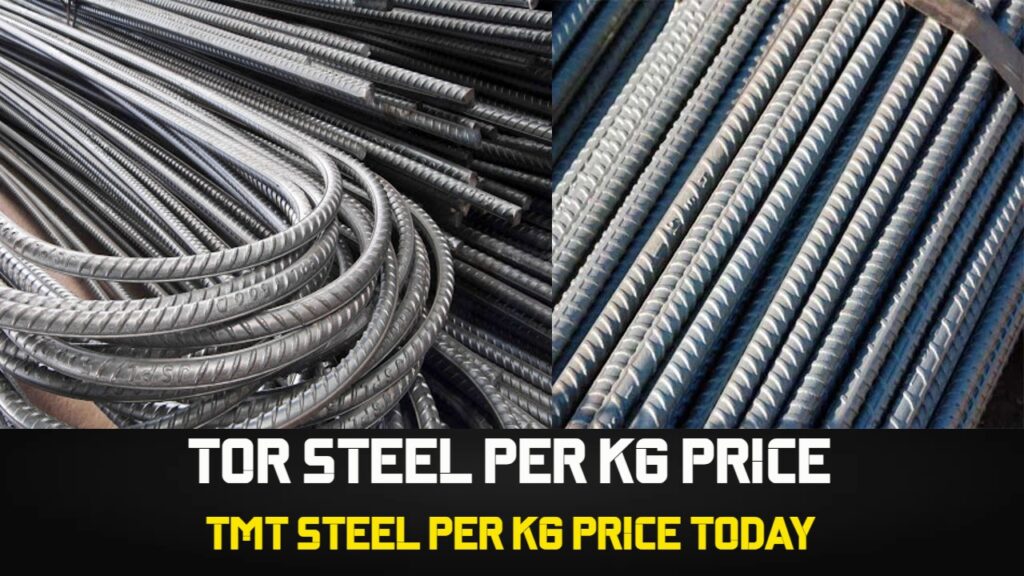With its focus on the planning, development, and upkeep of infrastructure projects, civil engineering is an essential discipline in the building sector. Construction businesses frequently conduct interviews with candidates for civil engineering positions that include questions based on the Indian Standard Codes (IS Codes). The Bureau of Indian Standards (BIS) developed these standards as a collection of rules and criteria to guarantee the caliber and security of building methods used in India.
In this post, we will examine some typical IS Codes in civil engineering interview questions that are frequently asked in construction businesses. Civil engineers must be familiar with these codes because they offer the norms and requirements needed to guarantee the structural integrity and operation of various building elements.
Aspiring civil engineers may better position themselves to demonstrate their knowledge of construction engineering and improve their prospects of landing jobs with reputable construction businesses by mastering these interview questions and their related IS Codes.
Contents
- 1 Civil Engineering Interview Question and Answer from IS Code
- 1.1 Q1. Reinforcement Coupler for mechanical splices for RCC structure, used in accordance with which IS Code?
- 1.2 Q2. What is the maximum dosage of Plasticisers in concrete as per IS 456?
- 1.3 Q3. What is the allowable formwork deviation from the specified dimension of the cross-section of the column and beam?
- 1.4 Q4. What is the angle of the bar for Re-Bend Test of the TMT bar at the Construction Site?
- 1.5 Q5. What is the minimum cement content required when the maximum coarse aggregate size is 40 mm?
- 1.6 Q6. What is the minimum slump flow of concrete for SCC (Self Compacting Concrete)?
- 1.7 Q7. What is the allowable formwork deviation from the specified dimension of the cross-section of the footing?
- 2 Reference Video
Civil Engineering Interview Question and Answer from IS Code
Q1. Reinforcement Coupler for mechanical splices for RCC structure, used in accordance with which IS Code?
Reinforcement Coupler for mechanical splices for RCC structure, used in accordance with IS Code 16172.

An essential element utilized in reinforced concrete constructions is a reinforcement coupler, commonly referred to as a mechanical splice. It is used to connect reinforcing bars (rebars) so that the reinforcement system in reinforced concrete components like beams, columns, and slabs remains continuous and intact.
Rebars are overlapped and linked using wire mesh or steel wires in conventional building techniques, which can be labor- and time-intensive. However, the joining of rebars has become more dependable and efficient with the development of reinforcement couplers.
Two threaded sleeves affixed to the ends of the rebars that need to be linked together make up a reinforcement coupler. These threaded sleeves are made to securely load-transferrable lines and connect the rebars. To reach the proper connection strength, the coupler is then tightened using the appropriate instruments, such as torque wrenches.
In RCC (Reinforced Cement Concrete) constructions, the usage of reinforcing couplers has various benefits.
- Improved structural integrity: Reinforcement couplers’ mechanical splices allow improved load transmission between linked rebars, enhancing the concrete element’s overall structural integrity. Couplers remove the need for human tying and overlapping rebars, saving time and money during construction.
- Congestion reduction: The use of couplers reduces the requirement for lapped rebars, which eases the laying of concrete and relieves congestion in strongly reinforced regions.
- Higher quality building: Mechanical splices made possible by couplers provide constant and dependable connections, reducing the possibility of human mistakes while connecting rebars.
Civil engineers can ensure the proper selection, installation, and use of reinforcement couplers for mechanical splices in RCC structures by adhering to the rules and specifications outlined in the pertinent IS Codes, ultimately enhancing the overall sturdiness and safety of the built elements.
ALSO READ: Top 250 Civil Engineering Interview QnA: PDF Download
Q2. What is the maximum dosage of Plasticisers in concrete as per IS 456?
As per IS 456, Clause 10.3.3, the maximum dosage of Plasticisers in concrete is 1% of cementitious material.
Plasticizers are chemical additions that are used to improve the workability and performance of concrete, and they play a vital role in concrete technology. Specific regulations are included addressing the use of plasticizers in concrete construction in the framework of IS 456:2000, the Indian Standard Code of Practice for Plain and Reinforced Concrete.
Plasticizers, commonly referred to as water-reducing admixtures, are allowed to be used in concrete, according to IS 456:2000. The following conditions and factors for using plasticizers are included in the code:
- Effect of plasticizers on water content: Plasticizers must be able to lower the water content of the concrete mixture while preserving the necessary workability. This decrease is done to make the concrete stronger and more resilient.
- Enhancement of strength and durability: The use of plasticizers in concrete should result in increased strength, durability, and resistance to segregation and bleeding. These admixtures aid in making the concrete mix denser and more homogenous, which improves its performance qualities.
- Compatibility and chemical makeup: Plasticizers shouldn’t include substances that impair reinforcement or concrete. They should not have any negative influence on the ultimate qualities of the hardened concrete when combined with other concrete ingredients including cement, aggregates, and admixtures.
- Dose and proportioning: The code suggests that plasticizer doses be established by trial mixes or in accordance with the manufacturer’s recommendations. To accomplish the appropriate workability, strength, and durability requirements, the proportioning of plasticizers should be carefully regulated.
The use of plasticizers is permitted by IS 456:2000, but their selection, dosage, and application must adhere to the applicable Indian Standards for admixtures, such as IS 9103:1999 (Specification for Concrete Admixtures). These standards include particular instructions and requirements for various admixtures, such as plasticizers, assuring their safe and efficient use in concrete buildings.
Civil engineers and construction specialists can properly include plasticizers in concrete mixes to maximize the workability, strength, and durability of the created elements according to the rules provided in IS 456:2000 and other pertinent IS Codes – Learning Civil Technology
ALSO READ: Civil Engineering Basic Interview QnA from Code Comprehensive Guide Civil Engineers
Q3. What is the allowable formwork deviation from the specified dimension of the cross-section of the column and beam?
As per IS 456, Clause – 11.1, Amendment – 4, the allowable forwork deviation from the specified dimension of the cross-section of the column and beam is (+) 10 mm, and (-) 5 mm
Formwork deviation refers to the variation or discrepancy that occurs in the dimensions, alignment, or shape of formwork used for casting beams and columns in concrete construction. It is crucial to minimize formwork deviation to ensure accurate and precise construction of structural members. The Indian Standard Code IS 456:2000 provides guidelines and tolerances for formwork deviations in beams and columns.
Formwork deviations can occur due to several factors, including:
- Construction tolerances: IS 456:2000 specifies tolerances for various dimensions of structural members, including beams and columns. These tolerances define the permissible limits of variation in dimensions to maintain the desired structural integrity and aesthetic appearance.
- Material characteristics: The properties of formwork materials, such as plywood, timber, steel, or other materials, can influence the formwork deviation. Factors such as moisture content, quality of materials, and dimensional stability can contribute to variations in formwork dimensions.
- Construction practices: The accuracy of formwork installation, alignment, bracing, and fixing can impact formwork deviations. Inadequate formwork support or improper attachment to the structural members can lead to deviations during the concrete casting process.
To control formwork deviation in beams and columns, the following guidelines from IS 456:2000 can be considered:
- Dimensional tolerances: The code specifies the permissible variations in dimensions for beams and columns. These tolerances typically include deviations in length, width, thickness, and verticality, among others. Adhering to these tolerances ensures that the formwork dimensions remain within acceptable limits.
- Quality control: Regular inspection and measures should be implemented during formwork installation and concrete casting. This helps identify and rectify any deviations or discrepancies in the formwork dimensions before the concrete is placed.
- Proper formwork design: Designing the formwork system appropriately, taking into account the anticipated loads and support conditions, helps minimize formwork deviation. Adequate bracing, support, and alignment provisions can significantly reduce dimensional variations.
- Skilled labor and supervision: Trained and experienced workers should handle the formwork installation, ensuring accurate alignment and fixing. Regular supervision and monitoring of the construction process help identify and rectify any deviations promptly.
By following the guidelines outlined in IS 456:2000 and employing sound construction practices, civil engineers and construction professionals can effectively control formwork deviations in beams and columns. This ensures the accurate construction of structural elements, meeting the required tolerances and ensuring the structural integrity of the completed project – Learning Civil Technology
Q4. What is the angle of the bar for Re-Bend Test of the TMT bar at the Construction Site?
As per IS 1786, Clause 9.4 – The angle of a bar for the Re-Bend Test of the TMT bar at the Construction Site is 135 degrees and then 157.5 degrees.
The re-bend test is a crucial quality control test performed on TMT (Thermo-Mechanically Treated) bars at construction sites to assess their ductility and strength. This test is conducted to ensure that the TMT bars meet the required standards and can withstand the stress and strains encountered in structural applications.
The re-bend test involves subjecting a TMT bar to bending and then re-bending it to examine its behavior and the ability to regain its original shape. The test is typically conducted as follows:
- Sample preparation: Samples of TMT bars are selected from the construction site, representing the batches or lots of bars being used in the project. These samples are cut to a specified length, usually 5 times the diameter of the bar, to facilitate the bending process.
- Bending process: The sample TMT bar is bent to a predetermined angle, typically 135 degrees, using a bending machine or specified tools. The bending is carried out in a controlled manner to avoid any damage to the bar.
- Observation: After the initial bend, the bar is visually inspected for any cracks, fractures, or signs of failure. Any deformation or defects are noted, as they indicate the bar’s ability to withstand bending stress.
- Re-bending: Following the initial bend, the TMT bar is further bent in the opposite direction, typically to a lesser angle, such as 90 degrees. This re-bending evaluates the ability of the bar to regain its original shape and resist further deformation.
- Assessment: The TMT bar is again examined for any signs of cracking, fractures, or failure after the re-bending process. The quality of the bar is evaluated based on its ability to withstand bending stress and recover without significant damage.
The re-bend test helps ensure that the TMT bars used in construction possess the necessary ductility and strength characteristics. It provides an indication of the bars’ ability to withstand bending forces without compromising their structural integrity.
It is important to note that the specific requirements and acceptance criteria for the re-bend test may vary depending on the applicable standards and specifications. In India, TMT bars are typically tested as per the guidelines outlined in the Bureau of Indian Standards (BIS) IS 1786:2008, which specifies the requirements for high-strength deformed steel bars used in reinforced concrete construction –Learning Civil Technology
By conducting the re-bend test on TMT bars at construction sites and adhering to the relevant standards, construction professionals can ensure the quality and reliability of the bars used in structural applications, contributing to the overall safety and durability of the constructed project.
Q5. What is the minimum cement content required when the maximum coarse aggregate size is 40 mm?
As per IS 456, Clause 14.2.2, the minimum cement content required is 350 kg per cubic meter, when the maximum coarse aggregate size is 40 mm.
Q6. What is the minimum slump flow of concrete for SCC (Self Compacting Concrete)?
As per IS 456, the minimum slump flow of concrete for SCC (Self Compacting Concrete) is 600 mm.
Self-compacting concrete (SCC) is a specialized type of concrete that possesses the unique ability to flow and compact under its own weight without the need for mechanical vibration. It is also known as self-consolidating concrete or self-leveling concrete.
SCC is formulated with specific proportions of fine aggregates (such as sand), coarse aggregates (such as gravel or crushed stone), cement, water, and chemical admixtures. The combination of these materials results in a highly flowable and stable concrete mix.
The key characteristic of SCC is its excellent ability to flow effortlessly into and around congested reinforcement, filling every nook and cranny without the need for additional compaction. This makes it particularly useful in applications where conventional concrete placement methods are challenging, such as complex structural elements, heavily reinforced sections, and areas with limited access to vibrators.
The use of SCC offers several advantages. Firstly, it enhances construction efficiency and saves time since it can be placed rapidly without the need for extensive vibration. This results in faster project completion and increased productivity. Secondly, SCC provides a higher level of homogeneity and uniformity, leading to improved surface finish and aesthetics. Moreover, it reduces noise and vibration on construction sites, providing a more comfortable working environment – Learning Civil Technology
To achieve the desired self-compacting properties, SCC requires careful mix design and selection of appropriate admixtures. Superplasticizers, viscosity modifiers, and stabilizers are commonly used additives to improve the flowability, stability, and segregation resistance of SCC.
It is important to note that despite its many advantages, proper implementation and quality control are crucial when using SCC. Close attention should be paid to the mix design, placing, and curing processes to ensure the desired performance and durability of the concrete – Learning Civil Technology
Q7. What is the allowable formwork deviation from the specified dimension of the cross-section of the footing?
As per IS 456, Clause – 11.1, Amendment – 4, the allowable forwork deviation from the specified dimension of the cross-section of the column and beam is (+) 50 mm, and (-) 10 mm
Reference Video
Source: Learning Civil Technology






