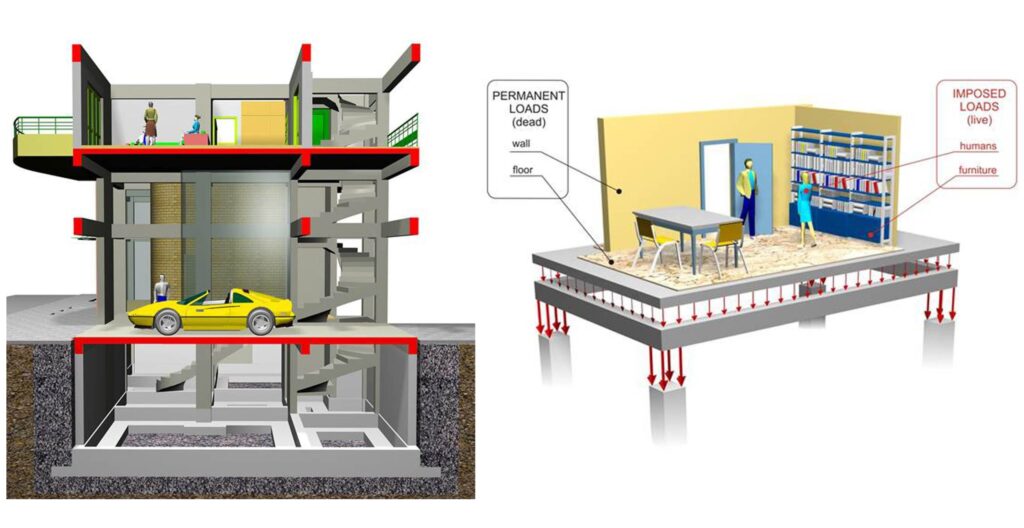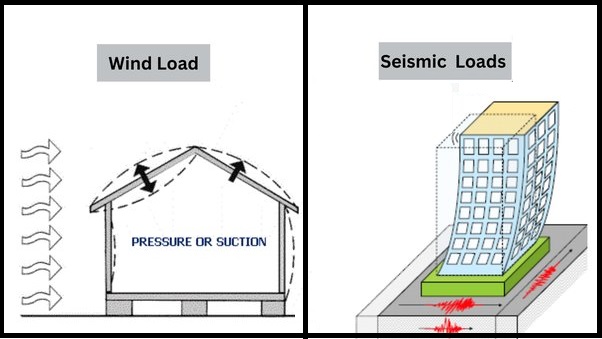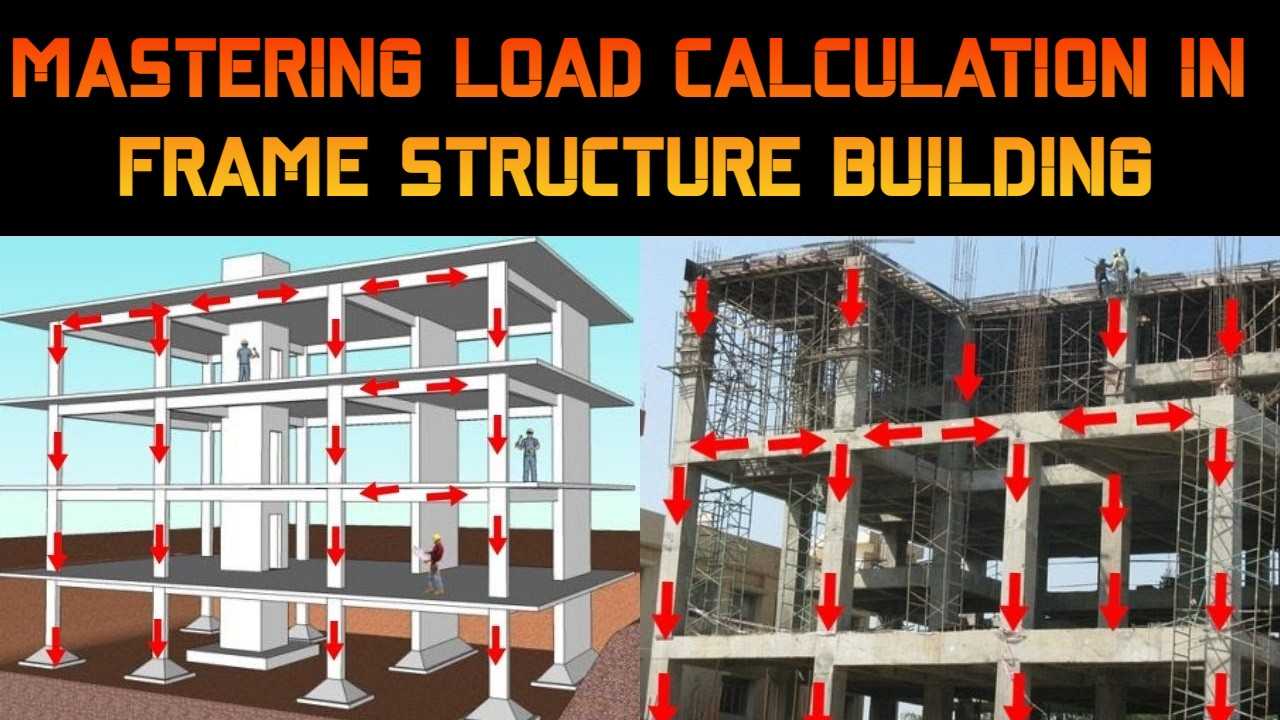The pressures acting on the building’s structural elements, such as the foundation, columns, beams, slabs, walls, and roof, are referred to as loads in frame structure construction. Dead load, live load, wind load, and seismic load are the several types of loads for frame structure buildings.
The methods below should be followed to calculate loads in a building with a frame:
Contents
- 1 Calculate Dead Loads(DL):
- 2 Calculate Live Loads (LL):
- 3 Determine Wind Loads (WL):
- 4 Consider Seismic Loads (SL):
- 5 Combine All Loads:
- 6 Conclusion
- 7 My Social Pins
- 8 FAQ
- 8.1 What is load calculation in frame structure building?
- 8.2 Why is load calculation important in frame structure building?
- 8.3 How are loads calculated in frame structure building?
- 8.4 What are the common types of loads considered in load calculation?
- 8.5 What tools or software are used for load calculation?
- 8.6 Are there any codes or standards to follow for load calculation?
- 8.7 How often should load calculations be reviewed or updated?
- 8.8 Can load calculations be done by non-professionals or building owners?
- 8.9 What are the consequences of inaccurate load calculations?
- 8.10 Can load calculation be adjusted during the design process?
Calculate Dead Loads(DL):
The weight of a building’s dead load (DL), which includes the material weight of its walls, floors, roofs, beams, columns, and other structural parts, is the total mass of the structure.
To determine DL in a structure, you must take the following actions:
- List every permanent component of the structure together with its weight in kilograms or cubic meters. Building blueprints, specs, or measuring and weighing the materials can all provide this information.
- Determine the volume or area of each permanent component of the structure. You may achieve this by measuring each component’s length, breadth, and height, then multiplying those numbers together.
- To calculate the total DL of each element, multiply the weight per unit area or volume of each component by the corresponding area or volume.
- The total DL of the building may be found by adding the DLs of all its permanent components.
In order to account for uncertainties in the actual weight of the structure’s components as well as other factors like moisture, temperature, and wind loads, the design DL for a building is often determined using a safety factor or load factor. The safety factor is influenced by the building code and the building’s intended function.

Calculate Live Loads (LL):
The weight of all moveable objects in a structure, such as people, furniture, and tools, is known as the Live Load (LL).
To determine the live loads in a structure, take the following actions:
- Determine the occupancy and usage of each room or space in the structure, as well as the anticipated load per unit area. Codes, rules, or building standards can all offer this information.
- Identify the dimensions of each room or space in the building. You may do this by measuring each room and then adding the length and width together.
- The expected load per unit area of each room or space is multiplied by that area to determine the overall LL of that room or space.
- The LLs of all the rooms and areas are added to determine the building’s overall LL.
It’s important to keep in mind that a structure’s design LL is typically established using a safety factor or load factor that accounts for uncertainties in the actual weight of the temporary sections as well as other considerations like occupancy and use. Building codes and a building’s intended use both have an impact on safety.
ALSO READ:
Determine Wind Loads (WL):
The force that the wind applies to a structure is known as wind load (WL), and if it is not adequately taken into consideration during the building’s construction, it can lead to structural damage or failure. The WL of a building is influenced by a number of elements, including the structure’s height, form, orientation, location, and topography around.
A certified wind engineer normally takes the following actions to determine the WL on a building:
- Find the WL and the direction to the building. Local wind statistics or wind maps can be used to find this information.
- Determine the building’s wind exposure, which is influenced by the topography around it, such as nearby hills, trees, or other structures. Local construction codes can be used to find this information, or you can run a wind tunnel test.
- Find out the structural characteristics of the building’s walls, roofs, and windows. This contains information about their size, composition, and method of attachment.
- Establish the building’s significance factor, which is based on its intended usage and failure-related repercussions. Local building codes can be used to find this data.
- Determine the wind’s velocity pressure, which is the dynamic pressure it puts on the structure. Using the equation q = 0.613(Kz)(Kzt)(Kd)V2, where q is the velocity pressure, Kz is the exposure coefficient, Kzt is the topography coefficient, Kd is the gust factor, and V is the fundamental wind speed, one may determine this.
- Calculate each building’s component’s pressure coefficients, which are based on the structure’s shape, orientation, and wind direction. Books on wind engineering or a test in a wind tunnel can provide this knowledge.
- Multiplying the velocity pressure by the proper pressure coefficient will yield the wind pressure on each component of the building.
- To get the total WL on the building, add up the wind pressures on each component.
- Compare the WL to the design criteria for the building, such as the permitted stress or deformation.
WL computation is a difficult, iterative process that includes a number of suppositions and unknowns. In order to guarantee the security and dependability of the building design, it is crucial to collaborate with a knowledgeable wind engineer.

Consider Seismic Loads (SL):
Seismic loads (SL), which are forces brought on by earthquakes or ground tremors, can weaken or destroy a structure if they are not adequately taken into consideration during the design phase. The seismic hazard and the building’s reaction characteristics are often used to compute SL.
A certified structural engineer normally takes the following actions to determine SL on a building:
- Determine the seismic risk for the building’s location based on the area’s seismic activity and the characteristics of the surrounding soils. Maps of seismic danger or local seismic codes can be used to get this information.
- Determine the mass, stiffness, and damping of the building to determine its reaction characteristics. This covers the size and characteristics of the building’s structural elements, such as the walls, floors, and columns.
- Use the response spectrum approach or the equivalent static force method to calculate the seismic forces. The building’s response to a variety of ground vibrations with various frequencies and amplitudes is calculated using the response spectrum approach. The reaction of the building to a single ground motion that represents the highest seismic danger is calculated using the comparable static force approach.
- To ascertain the design forces and stresses, apply the seismic forces to the building’s structural system, including the base, walls, and columns.
- Check the design pressures and stresses against the requirements for the building, such as the maximum permitted deformation or stress.
The SL computation is a difficult, iterative procedure that includes a number of suppositions and unknowns. Therefore, it’s crucial to collaborate with a structural engineer who is qualified in order to guarantee the security and dependability of the building design.
Combine All Loads:
Once all the loads have been computed, add them together to get the overall load that the frame structure building will need to sustain.
Calculating loads for a frame structure building is a difficult procedure that calls for a complete grasp of building regulations, structural engineering principles, and other elements that might impact the stability and safety of the building. To achieve precise and secure load estimates, it is advised to speak with a competent engineer.
Conclusion
In conclusion, a critical component of planning a frame structure building is load calculation. To guarantee the building’s structural integrity, safety, and lifespan, loads must be calculated and distributed properly. In this article, we’ve looked at a number of important components and procedures related to load computation, such as classifying different sorts of loads, comprehending load combinations, and using the right load distribution techniques.
Structural engineers can precisely determine the forces operating on the structure by completing a detailed investigation of dead loads, live loads, wind loads, and other pertinent elements. Because of this, they are able to create sturdy structural systems that can successfully support the projected loads and survive various weather conditions.
A mix of technical concepts, mathematical computations, and industry norms are also needed for calculation. The accuracy of load estimates is further increased by using reputable software tools and consulting pertinent construction rules and regulations.
To guarantee that load calculations are carried out accurately, frequent communication with structural engineers and other experts engaged in the design and construction process is essential. To ensure that the building is erected in compliance with the load calculations and design criteria, regular inspections and quality control methods during construction are crucial.
In the end, understanding load calculation in frame structure building assures compliance with safety regulations while also assisting in the production of enduring, dependable structures.
My Social Pins
You can also follow me on Instagram, Telegram and Facebook page. Because many small things, which are very important from interview point of view, it is not possible to put here, I put all that on Instagram, Telegram and Facebook page. You can take it from there. You will find the links of all social media below.
INSTAGRAM | TELEGRAM | FACEBOOK PAGE
SHARE THIS POST, IF YOU LIKE IT !! THANKS
FAQ
What is load calculation in frame structure building?
Load calculation is the process of determining the various forces and loads that act on a frame structure building. It involves analyzing factors such as dead loads (weight of the structure itself and permanent fixtures), live loads (temporary loads like people and furniture), wind loads, seismic loads, and other external forces that can impact the building’s stability.
Why is load calculation important in frame structure building?
Load calculation is vital because it ensures that the structure is designed to withstand the anticipated loads without compromising safety. Accurate load calculation helps determine the appropriate size and strength of structural members, such as beams, columns, and foundations, ensuring they can adequately support the imposed loads.
How are loads calculated in frame structure building?
Loads in frame structure building are calculated using engineering principles and standards. Dead loads can be determined by assessing the weight of different components and materials. Live loads are typically specified by building codes based on occupancy and usage. Wind loads are calculated based on the geographical location and building height, while seismic loads are determined considering the seismic zone and the building’s structural characteristics.
What are the common types of loads considered in load calculation?
The common types of loads considered in load calculation include dead loads (weight of the building, walls, roofs, etc.), live loads (occupant loads, furniture, equipment), wind loads, snow loads (in regions with heavy snowfall), seismic loads (in earthquake-prone areas), and other specialized loads depending on the building’s purpose (e.g., water pressure in swimming pools).
What tools or software are used for load calculation?
Load calculation can be performed using various tools and software. Structural analysis software such as ETABS, SAP2000, or STAAD.Pro are commonly used for accurate load calculation and analysis. These tools help engineers model the structure, apply loads, and simulate different scenarios to evaluate structural performance.
Are there any codes or standards to follow for load calculation?
Yes, there are several building codes and standards that provide guidelines for load calculation. These codes vary depending on the country or region but often include provisions for load factors, load combinations, and design criteria to ensure structural integrity and safety. Examples include the International Building Code (IBC), Eurocode, and ASCE 7 (American Society of Civil Engineers).
How often should load calculations be reviewed or updated?
Load calculations should be reviewed and updated whenever there are significant changes to the building design, occupancy, or if modifications are made that can affect the structural loads. Additionally, regular inspections during construction and periodic structural evaluations can help ensure that the building remains safe and compliant with load calculation requirements.
Can load calculations be done by non-professionals or building owners?
Load calculations involve complex engineering principles and require expertise to accurately assess and analyze structural loads. It is highly recommended to consult professional structural engineers who have the knowledge and experience to perform load calculations for frame structure buildings. Building owners can work closely with engineers to understand the process and collaborate effectively on the project.
What are the consequences of inaccurate load calculations?
Inaccurate load calculations can lead to structural failures, compromising the safety and integrity of the building. Overestimating loads may result in an overdesigned and more expensive structure, while underestimating loads can lead to inadequate support and potential collapse during extreme conditions. It is crucial to ensure accurate load calculations to mitigate risks and ensure a structurally sound building.
Can load calculation be adjusted during the design process?
Yes, load calculations can be adjusted during the design process based on engineering judgment and considerations. Iterative design processes may involve refining load calculations to optimize structural efficiency while meeting safety requirements. However, any adjustments






