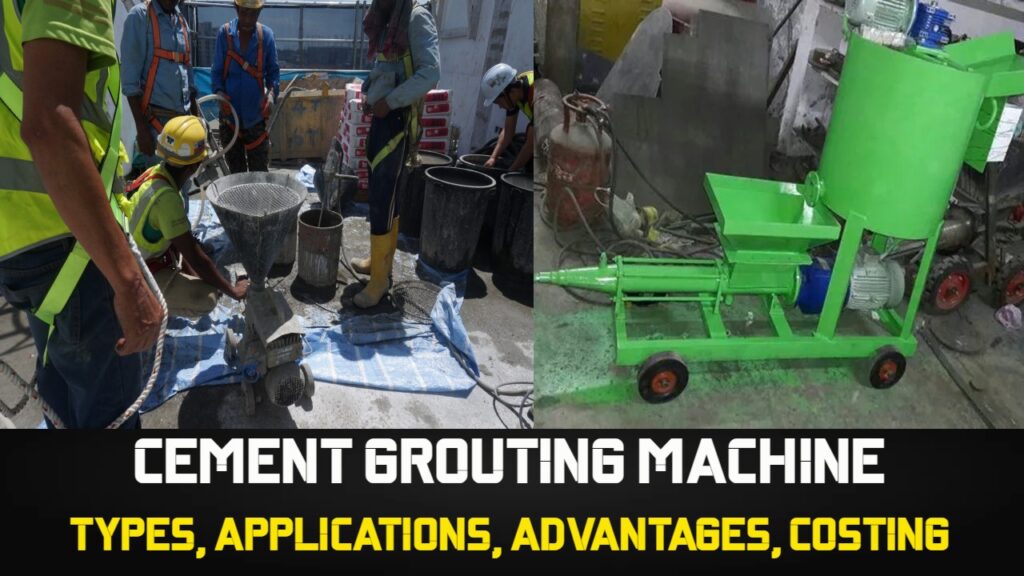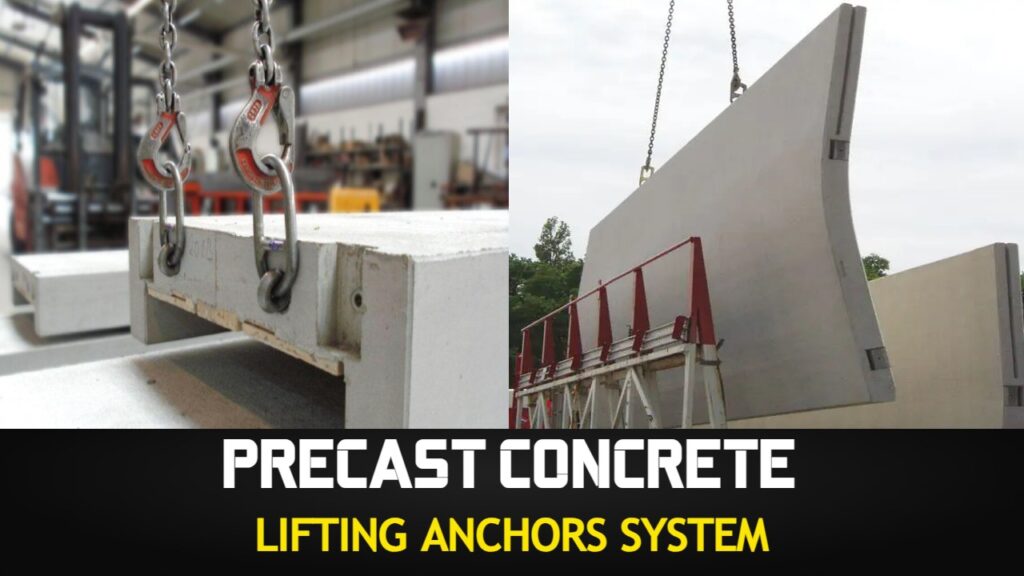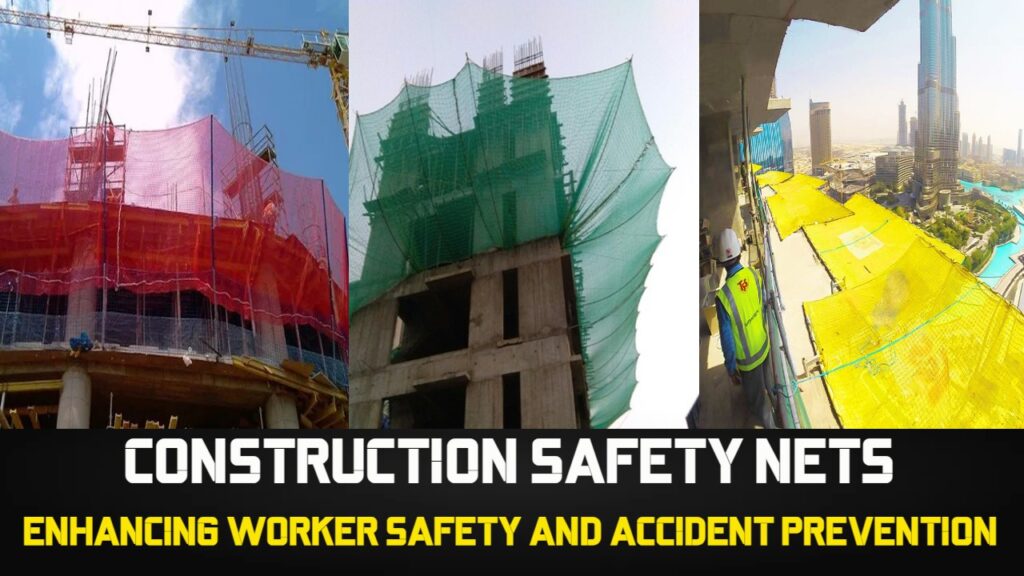Adherence to standards and norms is crucial in the area of civil engineering to guarantee the security, dependability, and effectiveness of buildings and infrastructure. The Indian Standard Codes, sometimes referred to as IS codes, are essential for regulating India’s design, construction, and maintenance procedures. To execute high-quality projects that satisfy industry standards, civil engineers must comprehend and implement these rules.
Candidates are frequently evaluated on their knowledge and comprehension of the IS codes pertinent to their particular areas during civil engineering interview sessions. We will look at some fundamental interview questions and their responses in this post using the IS codes for civil engineering. These inquiries are meant to gauge a candidate’s understanding of the codes, their capacity to interpret and apply them, and their knowledge of the industry’s best practices for civil engineering.
Understanding these interview questions and their responses can help you better prepare for and feel more confident during civil engineering job interviews. Remember to get a deeper knowledge of the ideas underlying the questions and answers in addition to simply memorizing the answers. This will provide you the ability to respond to a range of questions on IS codes in civil engineering and demonstrate your mastery of the discipline’s standards.
In order to improve your knowledge and preparation for your future interview, let’s dive into the fundamental interview questions linked to IS codes in civil engineering and examine their solutions.
Contents
- 1 Civil Engineering Interview Question and Answer
- 1.1 Q1. What is the angle of bar for Bend Test of the TMT bar at the Construction Site?
- 1.2 Q2. What is the tolerance for entrained air percentage in concrete as per IS 456?
- 1.3 Q3. Which IS code we should follow for Concrete Slump Test at the construction site?
- 1.4 Q4. As per which IS code, Reinforcement should be bent and fixed at construction site?
- 1.5 Q5. What is the tolerance for a cover block in RCC work as per IS code?
- 1.6 Q6. What is the dosage of Retarder in concrete as per IS 456?
- 1.7 Q7. What is the maximum allowable size of coarse aggregate in RCC Structure?
- 2 Reference Video
Civil Engineering Interview Question and Answer
Q1. What is the angle of bar for Bend Test of the TMT bar at the Construction Site?
As per IS 1786, Clause 9.3 – The angle of a bar for the Bend Test of the TMT bar at the Construction Site is 180 degrees.
The bend test of TMT (Thermo-Mechanically Treated) bars is a crucial quality control procedure conducted to evaluate the ductility and strength of the bars. This test is commonly performed in civil engineering to ensure that the TMT bars used in construction projects meet the required standards and possess the necessary properties to withstand various structural loads and stresses.
During the bend test, a TMT bar sample is subjected to bending until it develops a specified curvature without any signs of fracture or failure. The test helps determine the bar’s ability to deform without breaking and its overall flexibility. The procedure follows the guidelines outlined in relevant codes and standards, such as the IS 1786:2008 code (Indian Standard for High-Strength Deformed Steel Bars and Wires for Concrete Reinforcement).
The following stages are part of the bend test procedure:
- Sample Preparation: From the main bar being tested, TMT bar samples with precise dimensions are cut. The samples normally measure five times the diameter of the bar and must be at least as long as required by the applicable code.
- Installation of Bending Apparatus: The bending apparatus, such as a hydraulic or mechanical bending machine, is installed in accordance with the guidelines listed in the code. The sample should be able to be bent carefully by the instrument without suffering any harm to its surface or core.
- Bending Process: The TMT bar sample is positioned horizontally on the bending device, making sure that it is correctly aligned. The necessary curvature is then attained by progressively applying the bending force. The specifications of the code are used to establish the bending angle and curvature radius
- Examination: After the bar has been bent to the necessary curve, it is thoroughly inspected for any indications of cracks, fractures, or other flaws. The lack of these signs suggests a passing outcome.
- Reporting: The bend test findings are documented, together with information on the TMT bar sample, the bending tool used, and any observations made during the inspection. The quality and conformance of the tested TMT bars may be ascertained using this data.
To guarantee the structural integrity and safety of reinforced concrete parts in building projects, TMT bars must undergo a bend test. Engineers can make sure that TMT bars can withstand all conceivable bending forces they may experience during their service life by confirming the ductility and strength of the bars using this test. Applied Civil Engineering (Civil Engineering)
Q2. What is the tolerance for entrained air percentage in concrete as per IS 456?
As per IS 456, Clause 8.2.2.3 – For 20 mm coarse aggregate, the tolerance for entrained air percentage in concrete is (+/-)5%, and for 40 mm coarse aggregate, the tolerance for entrained air percentage in concrete is (+/-)4%. This tolerance is valid for the concrete grade below 50 degrees as per code.
When air bubbles are intentionally added to concrete during the mixing process, the term “air entrainment” is used. These air bubbles are equally dispersed throughout the concrete matrix and generally range in size from 10 to 500 micrometers. The process of air entrainment is accomplished by adding air-entraining admixtures to the concrete mix or by employing air-entraining cement.
Air entrainment is used to increase concrete’s durability and workability, particularly in areas where freeze-thaw cycles or exposure to deicing salts are frequent. In order to allow for water expansion during freezing, the entrained air serves as a protective mechanism by creating tiny gaps. The existence of air gaps creates space for the development of frozen water, preventing internal pressure from building up and potentially damaging the concrete.
Additionally, concrete’s workability and cohesiveness are improved by air entrainment, making it simpler to lay and solidify. Because the tiny air bubbles function as lubricants, the concrete flows more freely, experiences less segregation, and is easier to compress. This is crucial when placing concrete in crowded reinforcing areas or when it needs to be pumped.
A percentage of the total volume of the concrete is commonly used to represent how much air is entrained in it. The maximum size of coarse aggregates employed in the mix and exposure circumstances, among other things, affect the required proportion of entrained air. To satisfy the precise durability requirements, concrete mixes for various exposure circumstances, such as mild, moderate, or severe, may need varied volumes of entrained air. (Civil Engineering)
There are several testing techniques available to determine the air content in concrete, including the pressure method and the volumetric method, which measure the volume of air voids in a known volume of concrete using specialized equipment. The pressure method measures the change in pressure in a sealed container as air is released from the concrete. Applied Civil Engineering
In general, air entrainment in concrete is extremely important for enhancing its toughness, usability, and resistance to freeze-thaw cycles. Engineers and building experts may assure the durability and functionality of concrete buildings in difficult settings by adding the right quantity of entrained air to the concrete mix. Applied Civil Engineering
ALSO READ: Top 250 Civil Engineering Interview QnA : PDF Download
Q3. Which IS code we should follow for Concrete Slump Test at the construction site?
Concrete Slump Test at a construction site should be done in accordance with IS 1199: 2018 (Part 2).
To evaluate the workability and consistency of fresh concrete, the slump test is a widely used process in the field of concrete testing. It offers a quick and easy way to gauge how easily the concrete mixture can flow and be appropriately compacted. This is known as the “slump” of the concrete mixture. The parameters outlined in pertinent standards, such as ASTM C143 or BS EN 12350-2, IS 1199:2018-Part2, are followed while conducting the slump test. Applied Civil Engineering
The stages involved in the slump test are as follows:
- Preparation: The test is prepared using a slump cone, a mould shaped like a truncated cone. To keep the concrete from adhering, the cone is positioned on a flat, non-absorbent surface. Three layers of newly mixed concrete are then added to the cone, and each layer is crushed with a tamping rod.
- Filling: To guarantee adequate compaction, the cone is filled in three layers that are about similar in size. Over the cross-section of the cone, the rod is evenly distributed and inserted vertically. Excess concrete is hacked off the cone’s top after each layer has been compressed.
- Removal: The cone is carefully raised vertically in a steady, smooth manner once it has been filled and compressed. There is no lateral movement or twisting as the cone is raised straight up.
- Measurement: The height difference between the initial cone height and the height of the concrete after the cone has been removed is the slump. The slump measurement is calculated using a ruler or tape measure.
The slump measurement reveals the concrete’s uniformity. It offers details about the mixture’s water content, aggregate size, and general workability. Depending on the design requirements and construction requirements, different types of concrete applications may have particular slump requirements. For dense, strongly reinforced concrete, low slump values are appropriate, but greater slump values are favored for simpler installation and consolidation. Applied Civil Engineering
To monitor and regulate the consistency and workability of fresh concrete, the slump test is frequently used on construction sites and in facilities that produce concrete. Engineers and construction experts can make sure the concrete mix has the appropriate flow properties and can be correctly positioned and compacted to provide the desired strength and durability in the final hardened condition by executing the slump test. Applied Civil Engineering
Q4. As per which IS code, Reinforcement should be bent and fixed at construction site?
Reinforcement should be bent and fixed at a construction site as per IS 2502.
To provide strength and stability to the concrete part, reinforcing bars are frequently bent and fastened in certain shapes in reinforced concrete constructions. The phrases “bent” and “fixed,” which describe two alternative ways of arranging and fastening reinforcing bars, are interchangeable.
- Bent Reinforcement: Bent reinforcement bars, sometimes referred to as bent rebars, are reinforcement bars that have been purposefully bent or curled to meet the needs of the concrete element’s design specifications. In order to produce the correct form and angle, bending is often done with specialized equipment or machinery. In order to generate L-shapes, U-shapes, or other configurations that promote appropriate anchoring and structural continuity, bent reinforcing bars are frequently utilized. The bending procedure needs to be done in accordance with the requirements and recommendations given by the applicable codes and standards.
- Fixed Reinforcement: The placement and fastening of reinforcing bars in a concrete structure in a fixed or rigid way is referred to as “fixed reinforcement.” In order to avoid movement or displacement, this is normally accomplished by securely attaching the reinforcing bars to the concrete. In crucial load-bearing locations like columns, beams, and foundations where the bars must endure considerable tensile and compressive stresses, fixed reinforcing bars are frequently employed. A number of techniques, such as the use of reinforcement chairs, stirrups, or specific anchoring mechanisms, can be used to guarantee the permanent positioning of reinforcement bars.
Concrete constructions need to be reinforced using both bending and fixed reinforcement bars. Fixed bars offer structural integrity and resistance to applied loads, whereas bent bars allow the reinforcement to be suitably formed and positioned to match the design requirements. To ensure that both the bending and fastening operations are carried out correctly, it is crucial to adhere to the requirements and rules provided in the pertinent codes and standards. This will ensure the overall strength and durability of the reinforced concrete piece. Applied Civil Engineering
Q5. What is the tolerance for a cover block in RCC work as per IS code?
As per IS 456, Clause 12.3.2, the tolerance for a cover block in RCC work is (+) 10 mm and (-) 0 mm.
In the building of reinforced concrete (RCC), cover blocks are a crucial element. They are utilized to keep the gap between the reinforcing bars (rebars) and the exposed surface of the concrete components at the predetermined level. Cover blocks are used to protect the reinforcement from deterioration, corrosion, and other potential harm while also ensuring that it is durable. Applied Civil Engineering
Concrete, plastic, or precast materials are frequently used to make cover blocks. Depending on the particular use and design needs, they come in a variety of forms, such as cylindrical, square, or rectangular. Based on the required cover thickness provided in the design, the size and dimensions of the cover blocks are chosen. Applied Civil Engineering
The following are some of the main purposes of cover blocks in RCC work:
- Reinforcement Protection: Cover blocks make ensuring the rebars are sufficiently spaced from the concrete around them, limiting direct contact and reducing the chance of corrosion. Cover blocks protect the rebars from external elements such as moisture, chemicals, and carbonation that might reduce their strength and durability by maintaining the prescribed cover thickness.
- Fire Resistance: Using cover blocks improves the ability of concrete constructions to withstand fire. In the case of a fire, the cover blocks’ spacing forms a thermal barrier that lessens the flow of heat to the reinforcement. This increases the amount of time available for evacuating or taking firefighting action while preserving the structural integrity of the concrete components.
- Concrete Quality: Cover blocks help achieve correct concrete consolidation and compaction, which improves the quality of the concrete. They help to keep the rebars from getting in the way of the concrete’s flow and placement during casting. This guarantees that the reinforcement is properly enveloped in concrete, improving the bond strength and the concrete’s overall quality.
To maintain the required cover thickness during RCC construction, cover blocks are strategically positioned along the reinforcing bars at regular intervals. For the structure to have consistent cover, cover blocks must be positioned and aligned correctly. Applied Civil Engineering
In order to determine the necessary cover thickness based on elements such as exposure conditions, structural components, and environmental considerations, it is crucial to adhere to the design specifications and pertinent codes of practice, such as IS 456:2000 (Indian Standard Code of Practise for Plain and Reinforced Concrete). Applied Civil Engineering
Engineers and building experts may increase the lifespan, structural integrity, and durability of concrete parts by inserting cover blocks into RCC work. This protects the reinforcement and guarantees the structure’s long-term performance. Applied Civil Engineering
Q6. What is the dosage of Retarder in concrete as per IS 456?
As per IS 456, Clause 10.3.3, the maximum dosage of Retarder in concrete is 0.5% of cementitious material.
A retarder is a type of chemical additive used in concrete construction to slow down or postpone the setting and hardening of concrete. To increase the amount of time that can be spent pouring, compacting, and finishing concrete before it begins to set, it is added to the concrete mix. Applied Civil Engineering
When placing concrete, a retarder is used to give flexibility and control, particularly when there are major transportation or logistical difficulties or when concrete needs to be spread out over a vast region. Retarding the setting time prolongs the period that the concrete is pliable and workable, enabling effective placement and finishing activities. Applied Civil Engineering
Retarders generally include organic or inorganic substances that work by reducing the speed at which cement and water hydrate. Citric acid, tartaric acid, lignosulfonates, sugar-based retarders, and several other chemical substances are examples of popular forms of retarders used in concrete.
The following are some advantages of utilizing retarders in concrete construction:
- Extended Workability: Retarders prolong the time that concrete is in a plastic condition, making handling, laying, and finishing simpler. When working with huge concrete pours or in hot weather, this is especially useful.
- Improved Finish: By giving more time for correct concrete application and consolidation, retarders assist lower the likelihood of cold joints and other unfavorable surface flaws. Improved concrete polish and look result from this.
- Control of Setting Time: Concrete’s setting time may be modified to meet the needs of a particular project by applying retarders. Construction operations may be efficiently scheduled thanks to the flexibility of timekeeping.
It’s crucial to remember that the concrete mix design should carefully evaluate and prepare for the usage of retarders. Based on variables including the intended setting time, environmental conditions, concrete mix proportions, and other project-specific criteria, the dose and kind of retarder should be chosen. Applied Civil Engineering
In line with the instructions of the manufacturer and standard operating procedures, retarders should be added to the concrete mixture. To secure the intended outcomes and to confirm the compatibility of the retarder with other admixtures or additives being used in the concrete mix, experiments, and testing must be conducted.
Overall, retarders are useful tools in the building of concrete structures because they offer control and flexibility over the concrete’s setting time, enabling effective placement and finishing activities. Applied Civil Engineering
Q7. What is the maximum allowable size of coarse aggregate in RCC Structure?
As per IS 456, Clause 5.3.3 – the maximum allowable size of coarse aggregate in RCC Structure is one-fourth of Member Thickness.
Reference Video
Source: Learning Civil Technology






