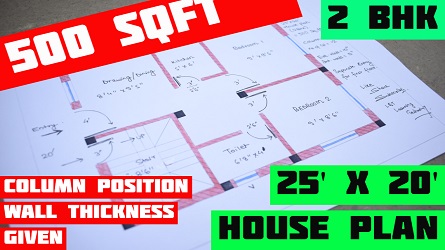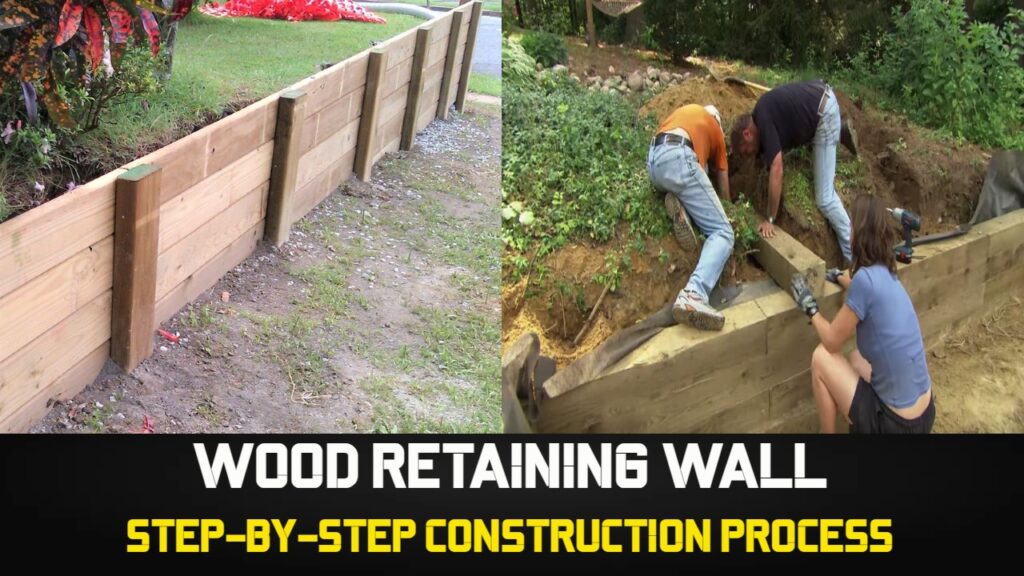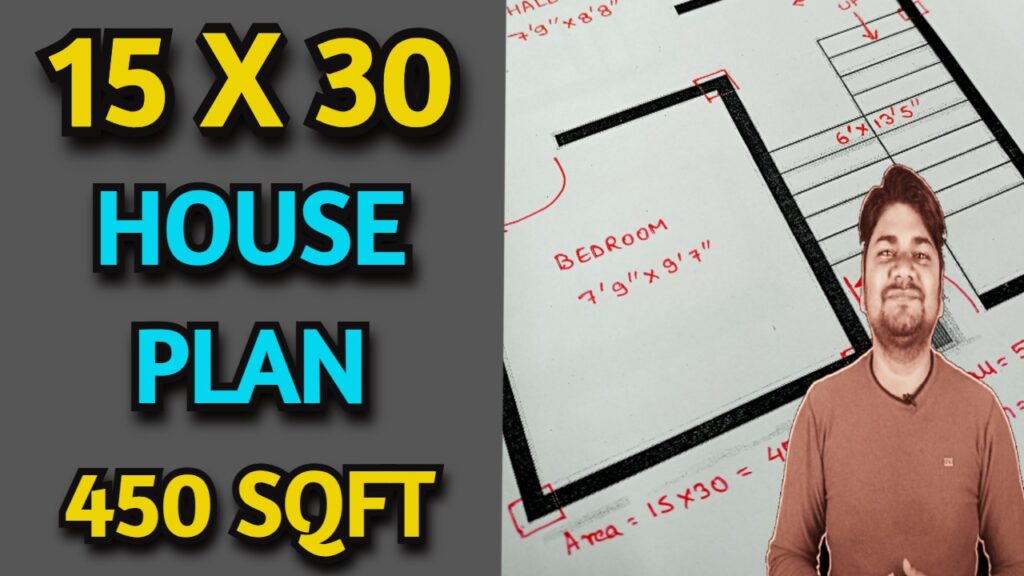In today’s post, I will tell you How you can use every corner of your house effectively. House plan of 20 feet x 25 feet. So let’s start. 20 X 25 feet House Plan | 500 square feet House Plan | Ghar Ka Naksha
Here, built-up plot size, 20 feet x 25 feet. So the area of your house is (20 x 25 = 500) square feet. In this area, we will have 2 BHK i.e. 2 bedrooms, 1 Dining cum Drawing Room, 1 kitchen, 1 Toilet with Separate Entry to First Floor
DIMENSIONS
External wall thickness – 10″
Internal wall thickness – 5″
Bedroom 1 – 9′ x 9′ 5”
Bedroom 2 – 9′ x 8′ 6”
Living / Dining – 8′ 4” x 9′ 5”
Kitchen – 5′ x 6′
Toilet – 6′ 8” x 4′
Stair – 6′ 8” x 8′ 6”
If You Want Detailed Knowledge Then Watch My Video On YouTube Channel: Civil Learning Technology. I Am Telling This Because Many Important Points I Have Covered During Making Of Video, So If You Want To Know In Detail Then Watch My Video On YouTube Which is Given Below.






