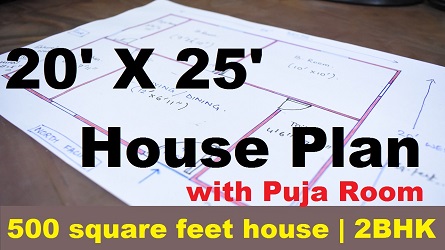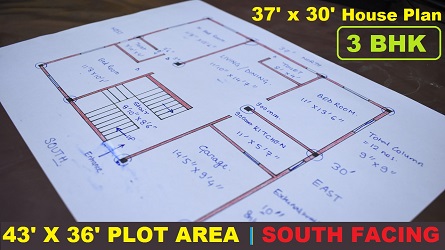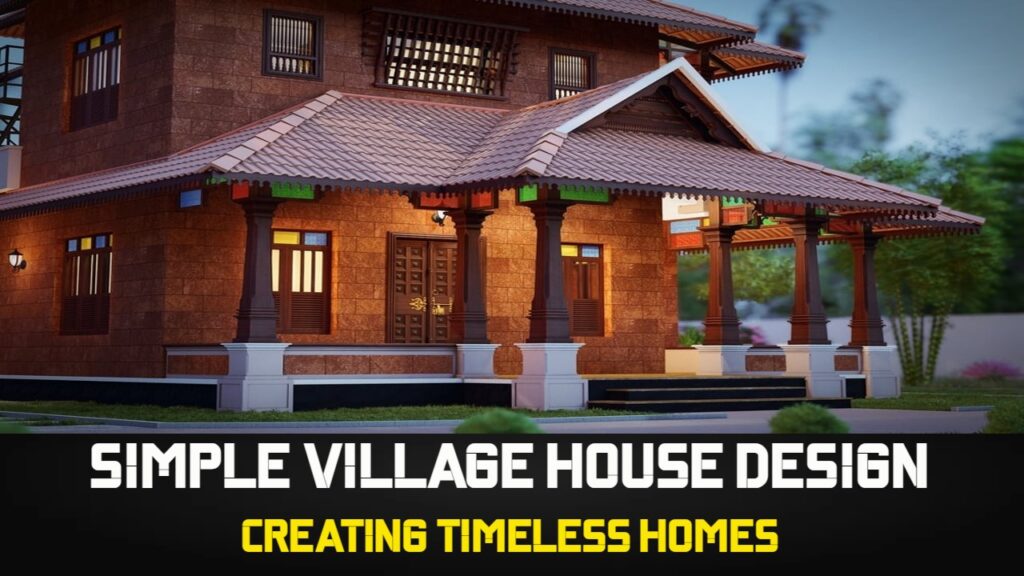In today’s post, I will tell you what should be the house plan of 20 feet x 25 feet South facing. How you can use every corner of your house effectively. So let’s start. 20 X 25 feet House Plan | 500 square feet House Plan | Ghar Ka Naksha North facing
Here I have considered a plot area of 26 feet x 31 feet. And I have left 3 feet from every corner. So have built-up plot size, 20 feet x 25 feet. So the area of your house is (20 x 25 = 500) square feet. In this area, we will have 2 BHK i.e. 2 bedrooms 1 hall and 1 kitchen. But in this plan of today, you will also find a Puja Room.
DIMENSIONS
External wall thickness – 10″
Internal wall thickness – 5″
Bedroom 1 – 10′ x 10′
Bedroom 2 – 10′ x 9′ 2″
Kitchen – 6′ x 7′ 11″
Living / Dining – 12′ x 6′ 11″
Puja room – 3′ 4″ x 10′
Common toilet – 4′ 6” x 7′ 11”







Good