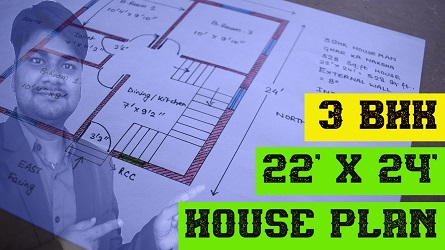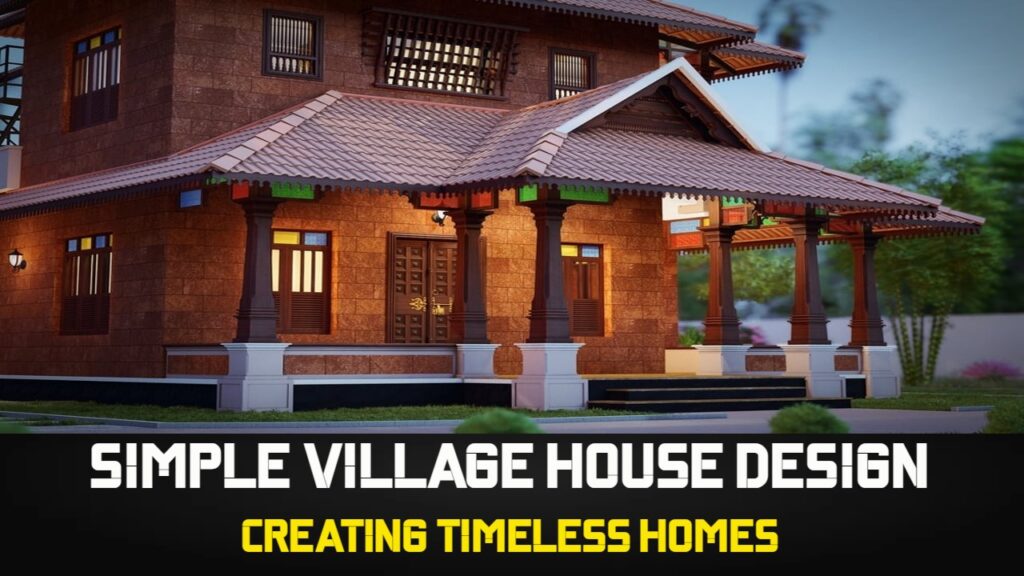In today’s post, I will tell you How you can use every corner of your house effectively. House plan of 22 feet x 24 feet East facing. So let’s start. 22′ X 24′ House Plan | 3 BHK Ghar Ka Naksha | 528 sqft House Plan | House Design
Here, built-up plot size, 22 feet x 24 feet. So the area of your house is (22 x 24 = 528) square feet. In this area, we will have 3 BHK i.e. 3 bedrooms, 1 hall and 1 kitchen.
DIMENSIONS
External wall thickness – 8″
Internal wall thickness – 4″
Bedroom 1 – 10′ 4” x 8′
Bedroom 2 – 10′ 4” x 9′ 10″
Bedroom 3 – 10′ x 9′ 10″
Open Kitchen cum Dining – 7′ x 9′ 2″
Toilet – 7′ x 4′ 2”
If You Want Detailed Knowledge Then Watch My Video On YouTube Channel: Civil Learning Technology. I Am Telling This Because Many Important Points I Have Covered During Making Of Video, So If You Want To Know In Detail Then Watch My Video On YouTube Which is Given Below.
Click to Download PDF of 22′ x 24′ East Facing 3 BHK House Plan
House Plan Making Steps
The process of making a house plan involves several steps to ensure a well-designed and functional home. Here is a step-by-step guide:
- Determine your needs and goals: Start by defining your needs, preferences, and goals for your future home. Consider factors such as the number of bedrooms, bathrooms, living spaces, desired architectural style, and any specific features or amenities you want.
- Set a budget: Determine your budget for the construction of the house. This will help guide the design process and ensure that the plan aligns with your financial capabilities.
Also Read:
25′ x 25′ House Plan | 625 Square Feet House Design | 25 x 25 ghar ka Naksha
- Research and gather ideas: Explore different architectural styles, floor plans, and design ideas. Look for inspiration in magazines, books, websites, and social media platforms. Create a collection of images and examples that resonate with your vision.
- Engage the services of a professional: Hire an architect or a qualified designer who specializes in residential projects. They will work with you to understand your requirements and translate them into a functional and aesthetically pleasing house plan.
- Site analysis and assessment: Conduct a thorough analysis of the site where the house will be built. Consider factors such as the size and shape of the plot, topography, orientation, views, and any zoning or building restrictions that may apply.
- Conceptual design: The architect or designer will develop initial design concepts based on your requirements and site analysis. These concepts may include floor plans, elevations, and 3D renderings to help you visualize the proposed design.
- Design development: Once the conceptual design is approved, the architect or designer will further refine the plans. This stage involves finalizing the layout, room sizes, window and door placements, and other design details. It may also include considering energy efficiency, natural lighting, and ventilation.
- Technical drawings: Prepare detailed technical drawings that provide precise information for construction. These drawings include floor plans, elevations, sections, electrical layouts, plumbing layouts, and any other necessary construction details.
- Obtain necessary permits and approvals: Before construction can begin, you will need to obtain the required permits and approvals from local building authorities. Your architect or designer can assist you in preparing the necessary documentation and navigating the permit application process.
- Contractor selection and construction: Select a reputable and experienced contractor to execute the construction of your house. Work closely with them and your architect to ensure that the construction aligns with the design plans and meets the required quality standards.
- Regular communication and site visits: Maintain regular communication with your contractor and architect throughout the construction process. Make periodic site visits to address any design-related queries, clarify any modifications, and ensure that the construction progress aligns with your expectations.
- Final walkthrough and completion: Once construction is complete, conduct a final walkthrough with your contractor and architect to identify any deficiencies or required modifications. Address these issues to ensure that the finished house meets your expectations and complies with all necessary standards.
Remember, the house plan making process can vary depending on the complexity of the project and local regulations. It is important to work closely with professionals and communicate your needs and preferences clearly to ensure that the final house plan reflects your vision and requirements.







Sir
हमारा प्लाट है 24 फिट चौड़ाई है और 22 फीट लम्बाई है हमे दो बेड रूम और एक लिभिग और 10×4 फीट का कामन बाथरूम चाहीए साथ मे सीढी भी
AP is youtube channel pe dekh sakte hain. https://www.youtube.com/c/LTLearningTechnology
24*24 feet ghar ka Naksha
ok…Ap mere YouTube channel pe ja sakte hain. yaha apko mil jayega
https://www.youtube.com/c/LTLearningTechnology
27/35ka plan bnana h jisme jina nhi ho aur car parking samil ho