Basic Important Points to know before Stair Design
Q1. What is the minimum permissible width of Staircase landing?
Answer: The minimum permissible width of Staircase landing should be equal to the width of the flight.
Q2. Summation of Tread and Riser must lie in between –
Answer: The Summation of Tread and Riser must lie between 400 mm to 450 mm.
Q3. What should be the maximum and minimum pitch in a good stair?
Answer: The maximum pitch in a good stair should be 40 degree and the minimum pitch in a good stair should be 25 degree.
Q4. What is the minimum permissible width of the staircase flight?
Answer: The minimum permissible width of the staircase flight is 900 mm.
Q5. How to calculate the Number of Riser when the number of the tread is known to you?
Answer: The formula for Number of Riser is –
Number of Riser = Tread + 1
Q6. What is the standard size of Tread and Riser for residential buildings?
Answer: The standard size of Tread is 250 mm and Riser is 150 mm for residential buildings.
Q7. The height between two floors is 3 meters (3000 mm) and Riser = 150 mm. Assume two flights in between the two floors. Now find the Number of tread and Riser?
Answer: We know, Number of Riser = Floor to floor distance / Riser height
= 3000 / 150 = 20 Numbers
So Number of Riser is 20
Now, we know, Tread = Riser – 1 for one flight,
Here we have 2 flights.
So, Tread = Riser – 2 = 20 – 2 = 18 Numbers
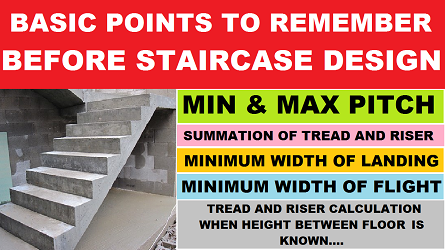

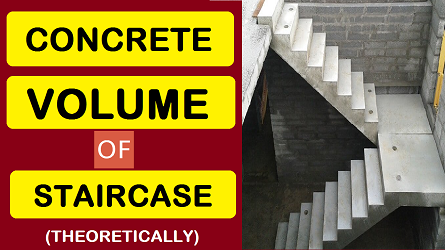
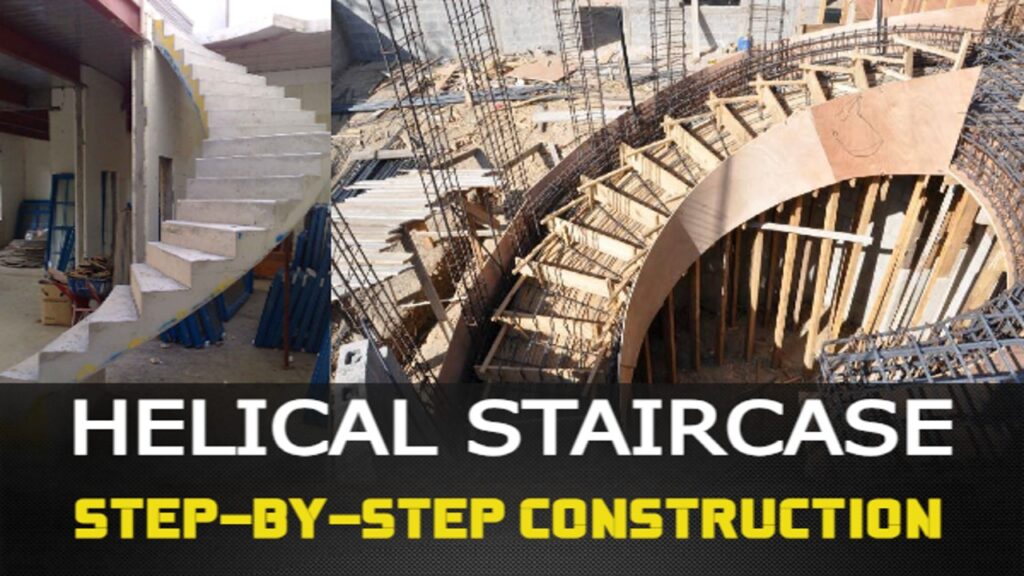
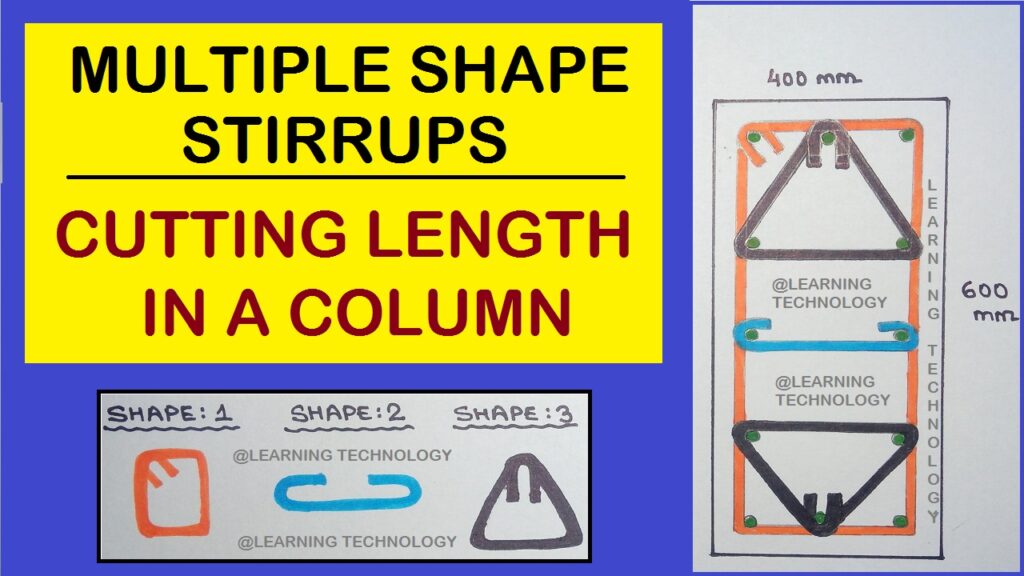
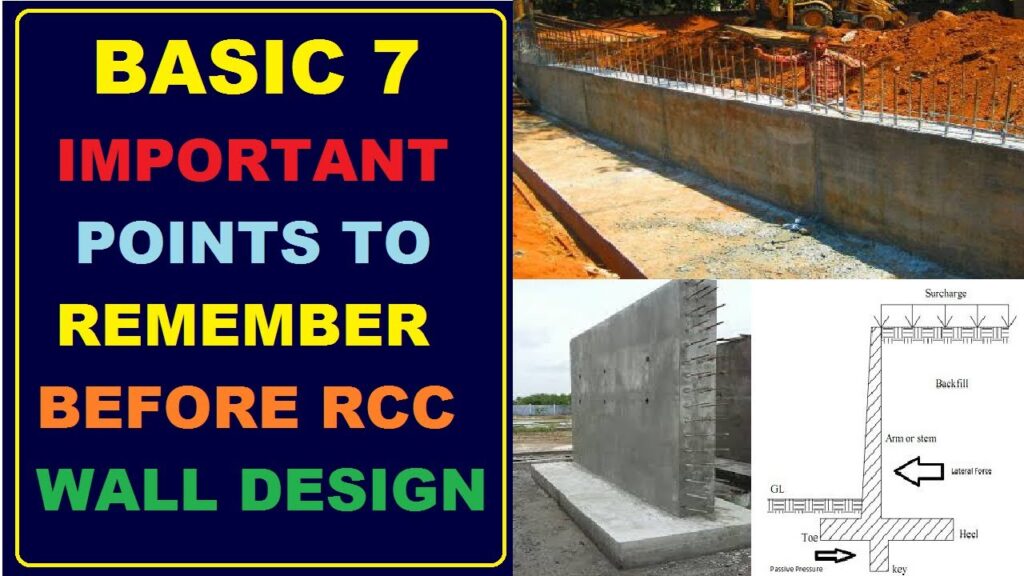

Greetings sir ! I’m one of your subscriber since 2018.Sir please make a video on how to calculate area of steel bars in cross section area of column that is restricted to 6% maximum
Ok
Sir please make a video on calculating area of steel on cross section of column
ok Rupam