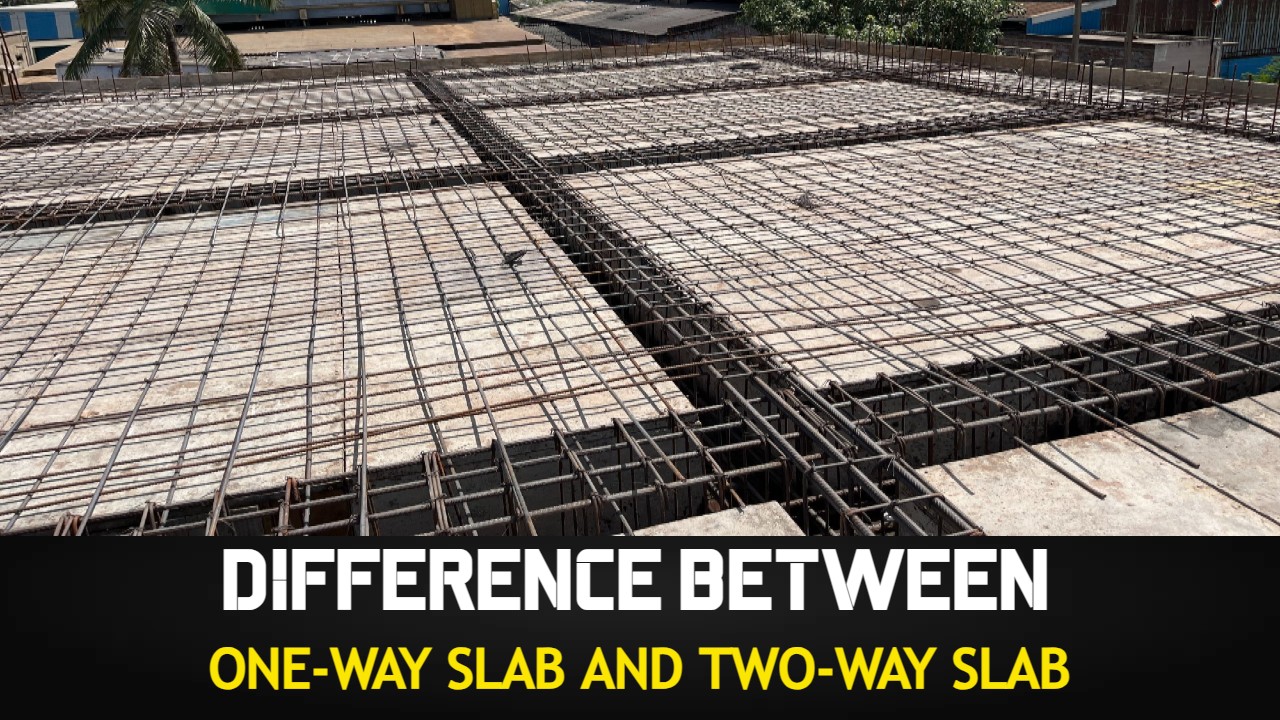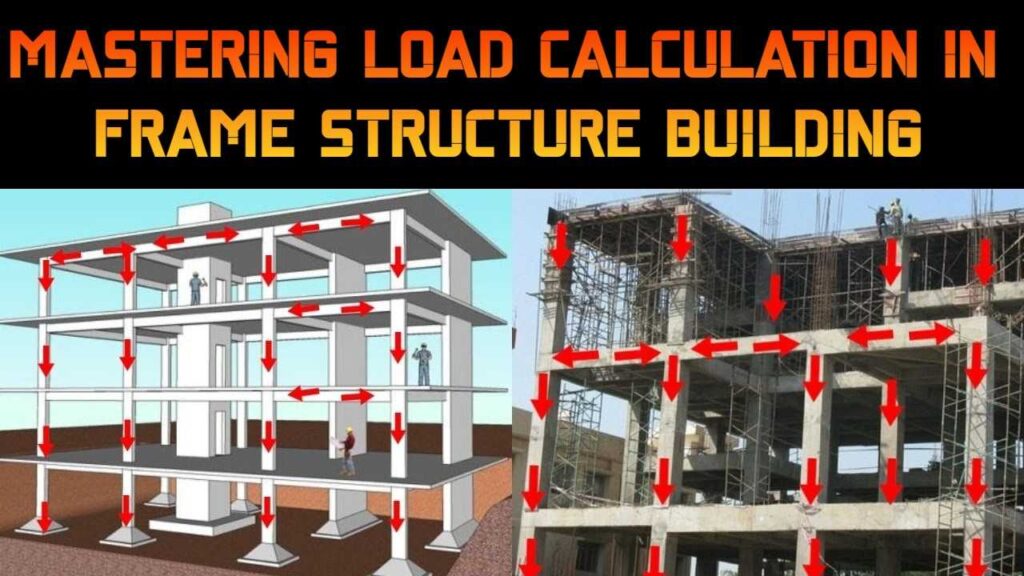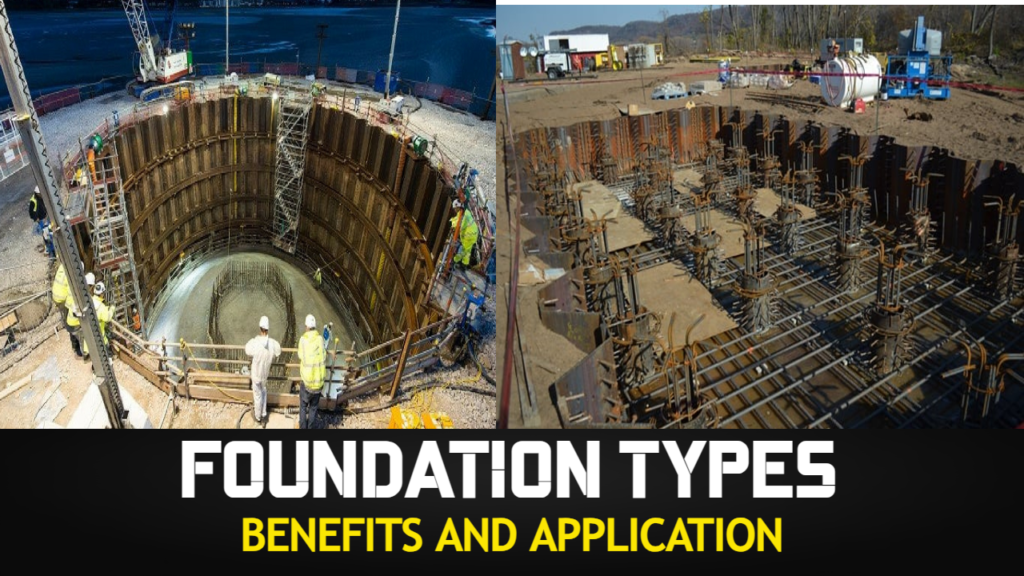A reinforced concrete slab is a structural element that is used to provide a flat surface for floors, roofs, or other types of horizontal surfaces in a building or structure. The design of a concrete slab depends on the loads it will be subjected to, the dimensions of the slab, and the strength of the supporting members.

Contents
One-Way Slab
A one-way slab is a type of reinforced concrete slab that is designed to span in one direction only. The reinforcement bars are placed in one direction only, usually along the shorter span of the slab. The load is then transferred to the supporting beams or walls in the perpendicular direction. One-way slabs are commonly used for floors and roofs with spans up to 6 meters. One-way slabs are suitable for rectangular or square-shaped rooms with a length to breadth ratio greater than or equal to two.
Two-Way Slab
A two-way slab is a type of reinforced concrete slab that is designed to span in both directions. The reinforcement bars are placed in both directions, perpendicular to each other. The load is then transferred to the supporting beams or walls in both directions. Two-way slabs are commonly used for larger floors and roofs with spans between 6 meters and 12 meters. Two-way slabs are suitable for square or circular-shaped rooms with a length to breadth ratio of less than or equal to two.
The design and construction of one-way and two-way slabs are different, as they require different types and amounts of reinforcement. One-way slabs are typically thinner and require less reinforcement compared to two-way slabs. Additionally, the construction process for one-way and two-way slabs is also different due to the difference in reinforcement placement.
Overall, the selection between a one-way and two-way slab depends on various factors such as the span, loads, and building design. The structural engineer and architect must consider all these factors to select the most appropriate type of slab for the specific project.
Difference Between One Way Slab and Two Way Slab
Load Distribution
In a one-way slab, the load is transferred in one direction only. Therefore, it is suitable for rectangular-shaped rooms where the load is predominantly in one direction. In a two-way slab, the load is distributed in both directions, making it more suitable for square or circular-shaped rooms.
In reinforced concrete slabs, the load distribution depends on whether the slab is a one-way or two-way slab.
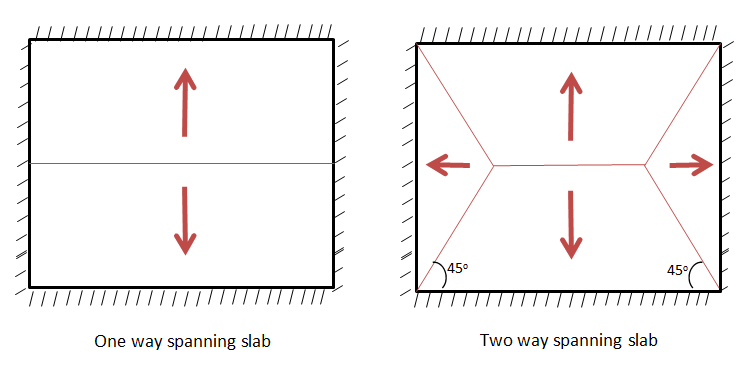
One-Way Slab
A one-way slab is a slab where the main reinforcement bars are placed in one direction only. The load distribution in a one-way slab is considered to be linear and parallel to the direction of the main reinforcement. The load is distributed between the beams, which support the slab in the direction perpendicular to the main reinforcement.
Two-Way Slab
In a two-way slab, the main reinforcement is provided in both directions. The load distribution in a two-way slab is more complex than that in a one-way slab. The load is distributed between the beams in both directions perpendicular to the main reinforcement.
For a two-way slab, the load is first distributed in the short direction to the supporting beams. The beams then redistribute the load in the long direction to the supporting columns. The load distribution in a two-way slab is considered to be more uniform than that in a one-way slab.
In both one-way and two-way slabs, the load distribution is affected by the slab thickness, span, and the strength of the supporting members. It is important to consider the load distribution when designing a reinforced concrete slab to ensure that it can support the required loads without failure.
- Also Read: How to Calculate Loads in Frame Structure Building : Full Guide
- Also Read: Top 250 Civil Engineering Interview QnA for Practical Site Interview
Reinforcement
In a one-way slab, the reinforcement bars are placed in only one direction, while in a two-way slab, the bars are placed in both directions. The grid-like pattern of reinforcing steel in two-way slabs helps distribute the load more evenly, making it more efficient in terms of material usage.
The reinforcement of a concrete slab is important to ensure that it can resist the loads that it is subjected to without cracking or failing. The reinforcement required for a one-way or two-way slab depends on the span of the slab, the loads it will be subjected to, and the strength of the supporting members.
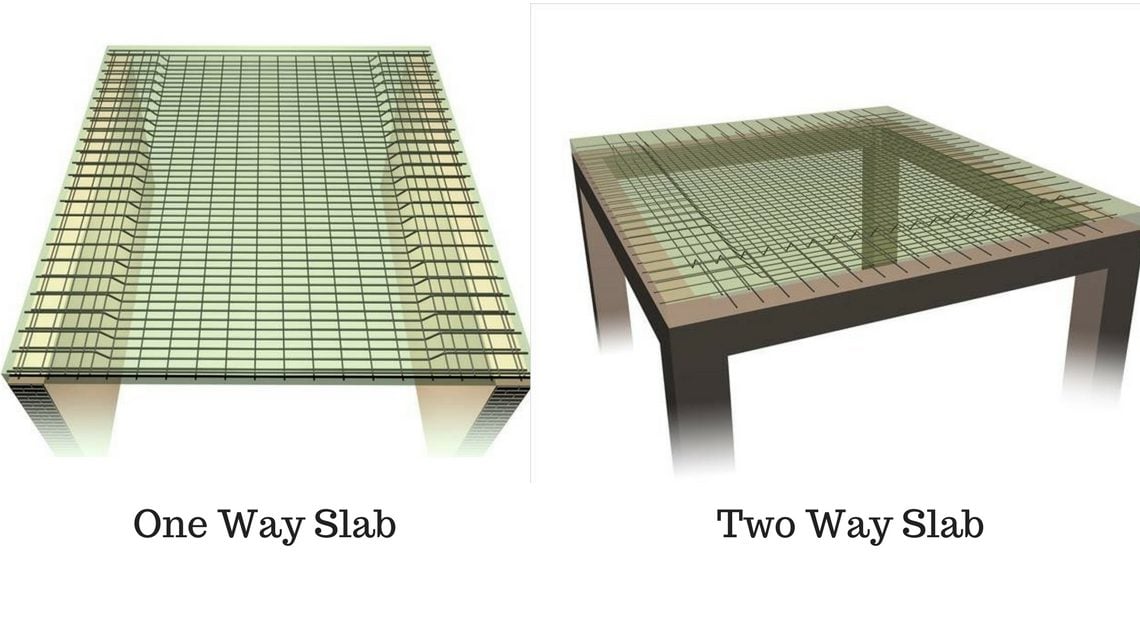
One-Way Slab
In a one-way slab, the reinforcement bars are placed in one direction only, usually along the shorter span of the slab. The reinforcement is placed in the bottom of the slab to resist tension forces that occur due to bending.
The amount of reinforcement required for a one-way slab is determined by calculating the bending moment and the required reinforcement area based on the concrete and steel properties. The minimum reinforcement requirements are typically specified in building codes and standards.
Two-Way Slab
In a two-way slab, the reinforcement bars are placed in both directions, perpendicular to each other. The reinforcement is placed both at the top and bottom of the slab to resist the tension forces that occur due to bending in both directions.
The amount of reinforcement required for a two-way slab is also determined by calculating the bending moment and required reinforcement area based on the concrete and steel properties. The reinforcement must be designed to resist the higher bending moments that occur at the corners of the slab, which is where the maximum shear forces occur.
It is important to ensure that the reinforcement is properly placed and spaced to provide adequate support to the slab. Improper placement or spacing of the reinforcement can result in cracking or failure of the slab. Building codes and standards provide guidelines on the minimum reinforcement requirements for different types of slabs, which must be followed to ensure a safe and durable structure.
Construction
One-way slabs are easier to construct than two-way slabs, as they require less reinforcing steel and formwork. Two-way slabs are more complex to construct due to their grid-like reinforcing pattern and may require more formwork and reinforcement.
The construction of a reinforced concrete slab involves several steps and depends on the type of slab being constructed, whether it is a one-way or two-way slab.
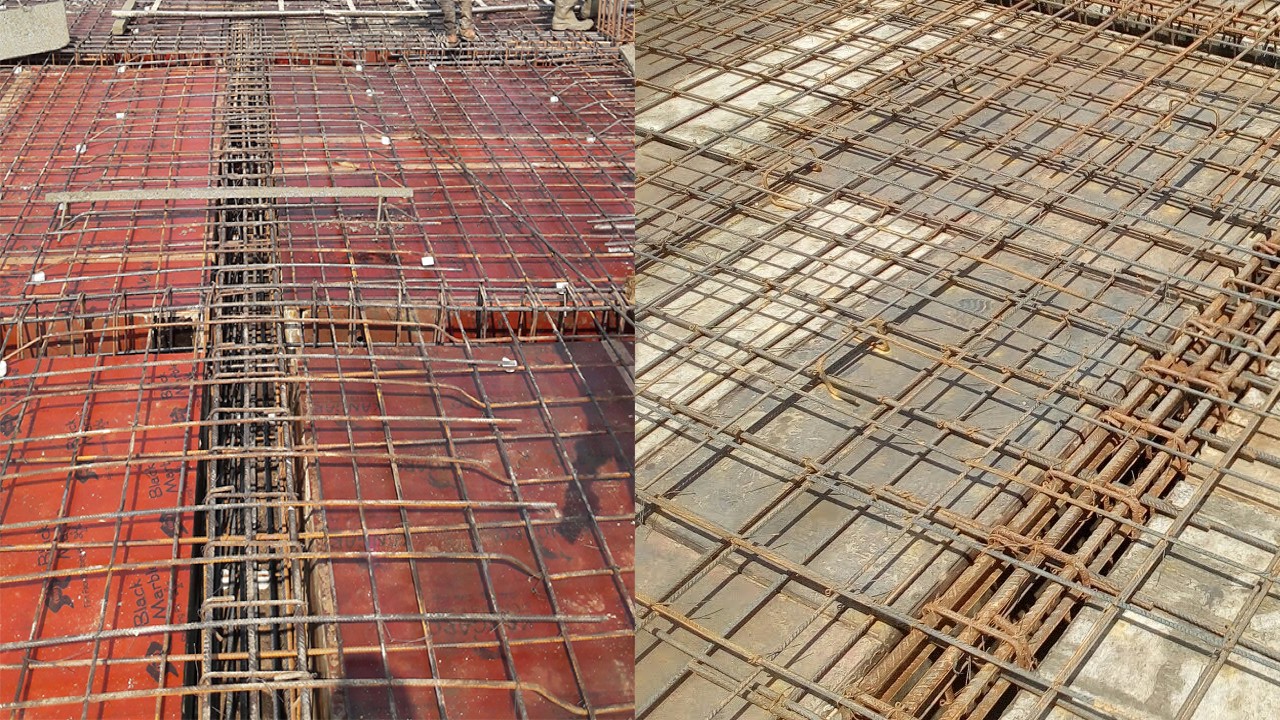
One-Way Slab
The construction of a one-way slab typically involves the following steps:
Formwork: The formwork is constructed to the required dimensions and shape of the slab.
Reinforcement: The reinforcement bars are placed in the formwork, typically along the shorter span of the slab. The bars are spaced and tied together according to the design specifications.
Concrete Pouring: Once the reinforcement is in place, the concrete is poured into the formwork. The concrete should be placed in layers and properly compacted to ensure that there are no voids or air pockets.
Finishing: After the concrete has set, the surface of the slab is finished to achieve the desired appearance and texture. This may involve using a trowel, float or other tools to smooth and level the surface.
Two-Way Slab
The construction of a two-way slab is similar to that of a one-way slab, but with some additional steps:
Formwork: The formwork is constructed to the required dimensions and shape of the slab.
Reinforcement: The reinforcement bars are placed in the formwork in both directions, perpendicular to each other. The bars are spaced and tied together according to the design specifications.
Concrete Pouring: Once the reinforcement is in place, the concrete is poured into the formwork. The concrete should be placed in layers and properly compacted to ensure that there are no voids or air pockets.
Shear Reinforcement: In a two-way slab, additional reinforcement, known as shear reinforcement, is required to resist the shear forces that occur in the slab. This reinforcement is typically in the form of stirrups or bent bars that are placed around the main reinforcement bars.
Finishing: After the concrete has set, the surface of the slab is finished to achieve the desired appearance and texture.
It is important to follow the design specifications and building codes during the construction of a reinforced concrete slab to ensure that it is strong, durable and safe. Proper supervision and quality control are also essential to ensure that the slab is constructed to the required standards.
- Also Read: General Description of Bitumen Production Process
- Also Read: Bitumen in the Road Layers
Spanning Capability
One-way slabs are suitable for longer spans in the direction of the reinforcing bars, while two-way slabs are suitable for shorter spans in both directions.
The spanning capacity of a reinforced concrete slab depends on various factors, such as the type of slab, the dimensions of the slab, the loads it will be subjected to, and the strength of the supporting members.
One-Way Slab
The spanning capacity of a one-way slab is limited by the length of the shorter span of the slab. The longer span is supported by the shorter span and is considered a cantilever. The maximum spanning capacity of a one-way slab is typically around 7 meters, but this may vary depending on the specific design and loads.
Two-Way Slab
The spanning capacity of a two-way slab is higher than that of a one-way slab due to the reinforcement provided in both directions. The maximum spanning capacity of a two-way slab is typically around 12 meters, but this may vary depending on the specific design and loads.
In general, the spanning capacity of a reinforced concrete slab can be increased by increasing the slab thickness, using higher strength concrete and reinforcement, and reducing the spacing between the supporting members.
It is important to ensure that the slab is designed and constructed to meet the required spanning capacity and that it can support the loads it will be subjected to without cracking or failing. Building codes and standards provide guidelines on the minimum requirements for slab design and construction, which must be followed to ensure a safe and durable structure.
Summary
One-way slabs are suitable for rectangular-shaped rooms with loads in one direction, while two-way slabs are suitable for square or circular-shaped rooms with loads in both directions. The choice of slab type depends on factors such as room shape, load distribution, span, and construction requirements.
REFERENCE VIDEO
If you want detailed knowledge, then watch this Reference video on YouTube Channel: Learning Civil Technology. Because many important points have been covered during the making of the video, so Must Watch. The link is given below:
SOURCE: LEARNING CIVIL TECHNOLOGY
You can also follow me on Instagram, Telegram, and Facebook page. Because of many small things, which are very important from an interview point of view, it is not possible to put them here, I put all that on Instagram, Telegram, and Facebook page. You can take it from there. You will find the links to all social media below.
INSTAGRAM | TELEGRAM | FACEBOOK PAGE
SHARE THIS POST, IF YOU LIKE IT !! THANKS
Frequently Asked Questions (FAQ)
Which type of slab is easier to construct?
One-way slabs are generally easier to construct due to simpler formwork and reinforcement arrangements. Two-way slabs can be more complex to build, especially in terms of formwork and load distribution considerations.
How are point loads handled in each type of slab?
In one-way slabs, point loads are typically transferred to the supporting beams along the shorter span. In two-way slabs, point loads can be distributed more evenly across multiple directions, reducing localized stress.
Which type of slab construction is more economical?
In general, two-way slab construction tends to be more economical due to its better load distribution and structural efficiency. However, the cost-effectiveness can also depend on the specific project requirements and local construction practices.
Can a one-way slab be designed for a large room?
Yes, it’s possible to design a one-way slab for a large room by dividing the room into smaller segments, each with a one-way span. However, this might not be as structurally efficient as using a two-way slab for larger spaces.
Which type of slab is more suitable for irregularly shaped rooms?
Two-way slabs are better suited for irregularly shaped rooms or spaces because they evenly distribute loads in both directions, accommodating irregular load patterns.
Which type of slab requires more formwork?
One-way slabs usually require less formwork since they are supported along only two edges. Two-way slabs require more complex formwork due to their support on all four sides.
Are there any differences in reinforcement?
Yes, there are differences in the reinforcement design. In one-way slabs, the reinforcement is primarily placed in the direction perpendicular to the longer span. In two-way slabs, reinforcement is distributed in both directions to handle load distribution.
Which type of slab is more structurally efficient?
Two-way slabs are generally more structurally efficient than one-way slabs when dimensions permit their use. This is because two-way slabs distribute loads in both directions, resulting in a more balanced load distribution.
When should one use a two-way slab?
Two-way slabs are ideal when the dimensions of the slab are relatively equal in both directions. They are well-suited for areas with uniform loads or where loads are applied from various directions.
When should one use a one-way slab?
One-way slabs are commonly used when the length of the slab is considerably larger than its width. They are suitable for scenarios where loads are applied in the shorter direction.
How are they supported differently?
A one-way slab is usually supported on two opposite sides (shorter edges), while a two-way slab is supported on all four sides.
What is the main structural difference between the two?
The primary structural difference lies in how they distribute the load. In a one-way slab, the load is transferred primarily in one direction (along the shorter span), while in a two-way slab, the load is distributed in both directions (along the longer and shorter spans).
