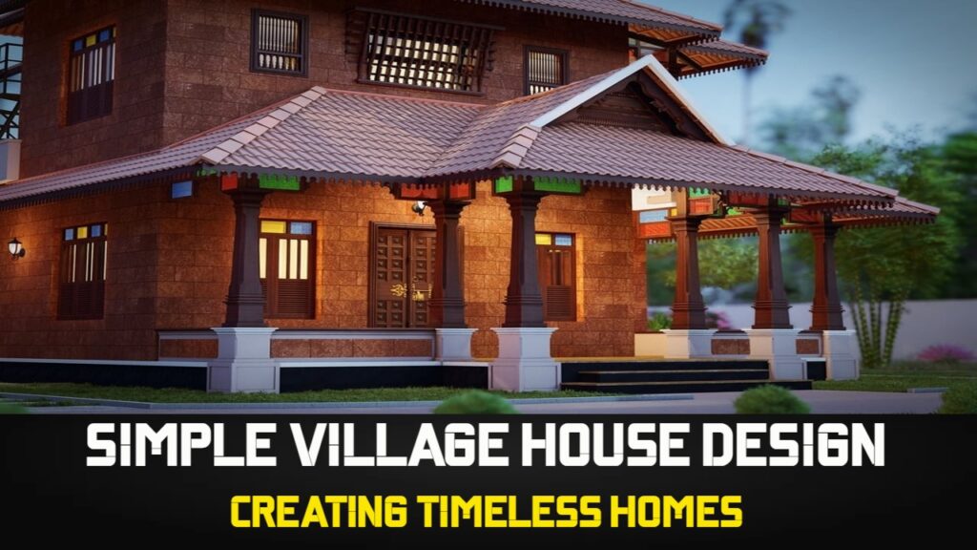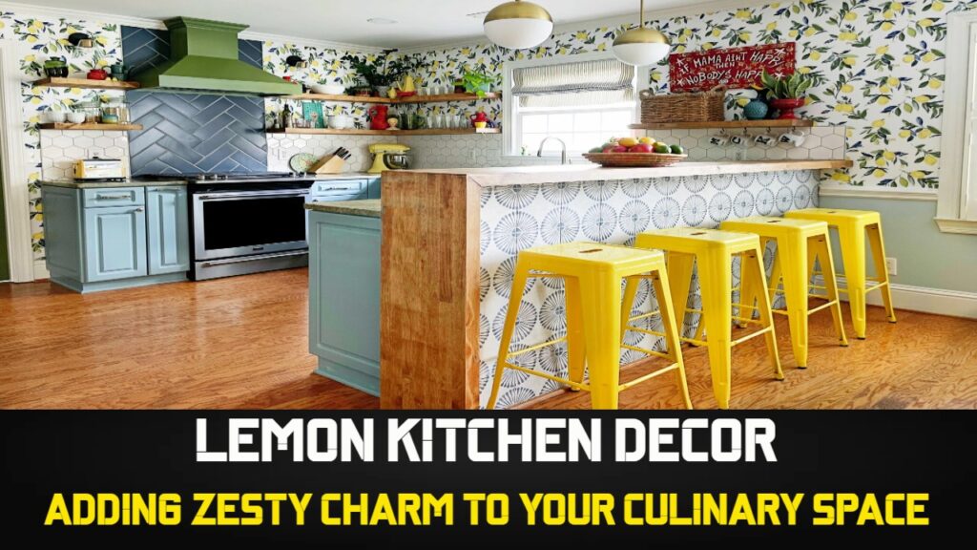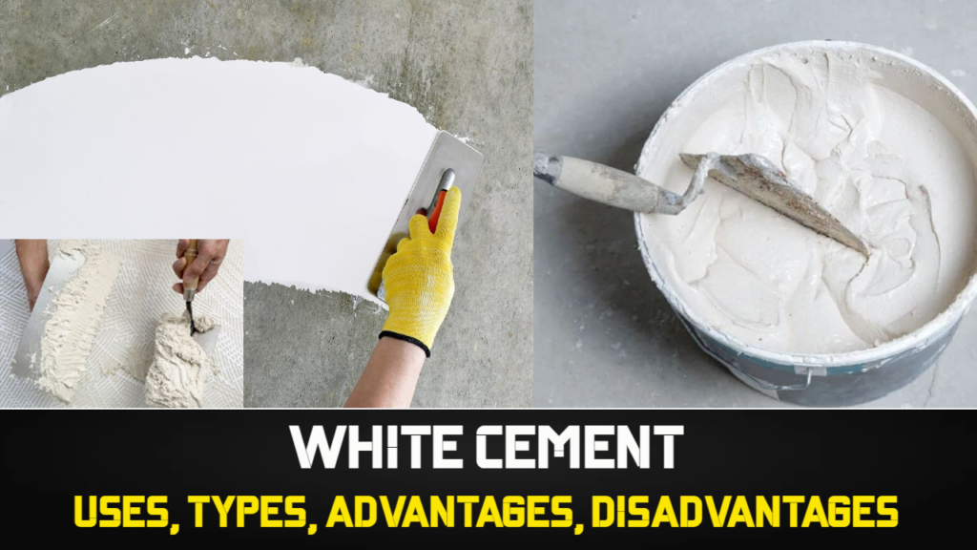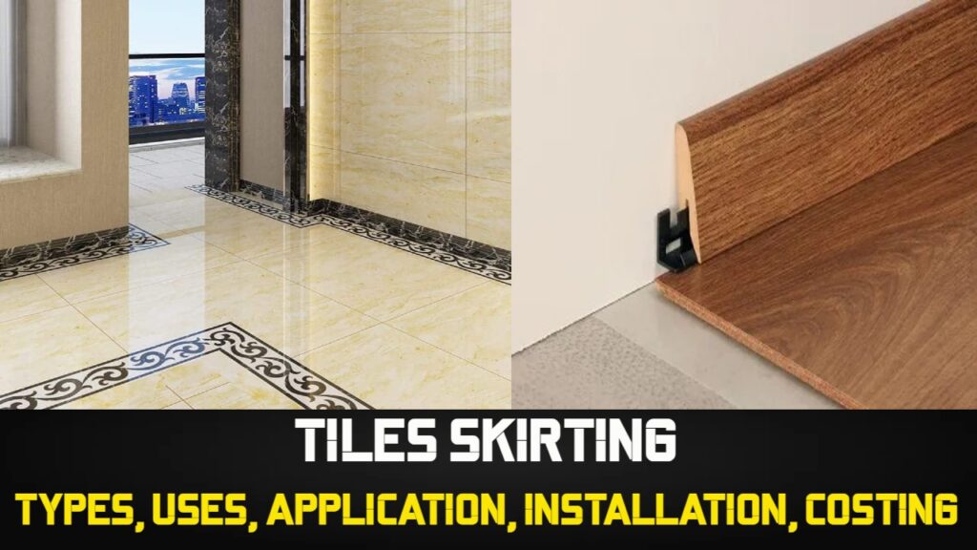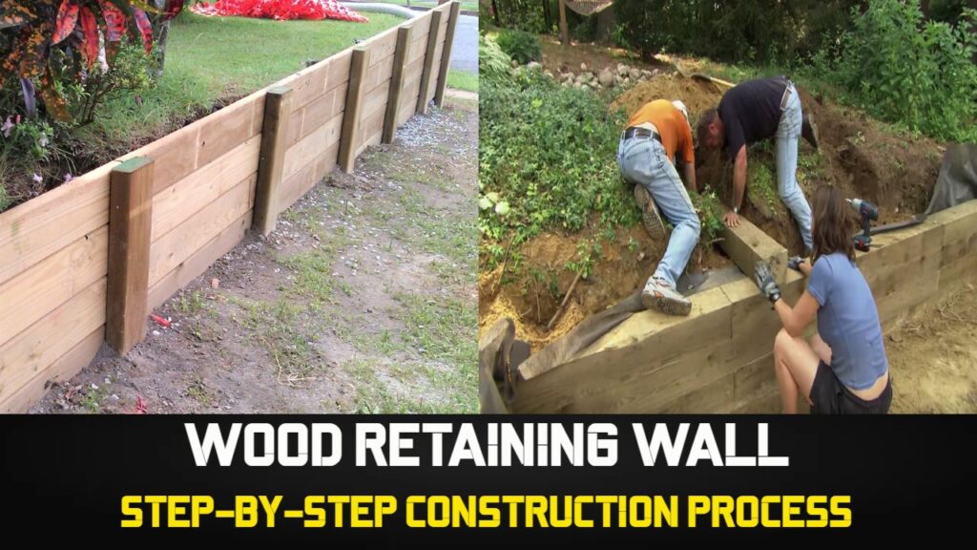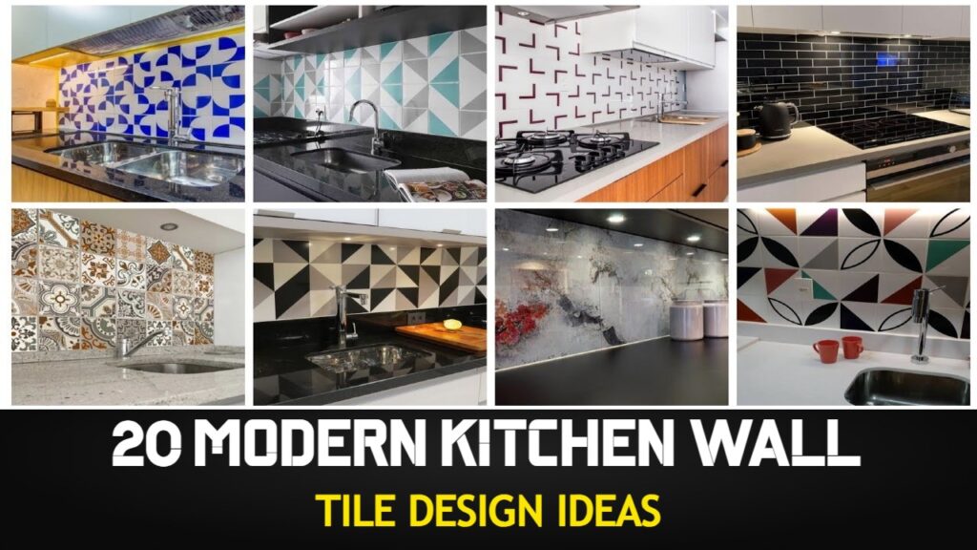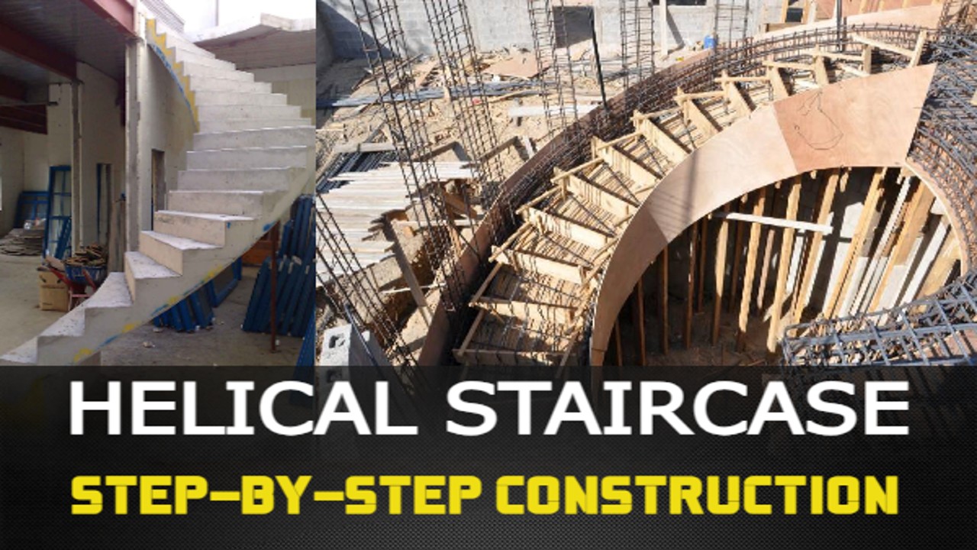
Are you looking to add a touch of elegance and sophistication to your home? A helical staircase might just be the perfect choice. A helical staircase, also known as a curved staircase, is a captivating architectural feature that adds elegance and sophistication to any space. With its graceful curves and architectural appeal, a helical staircase can become the centerpiece of your house. In this article, we will delve into the definition, planning and designing, types, key design elements, advantages, disadvantages, and the step-by-step construction process, conclusion and FAQs of a helical staircase.
A helical staircase is a particular kind of staircase distinguished by its supple, flowing arcs that produce an aesthetically appealing and continuous climb or fall. Helical stairs have a smaller footprint while yet making a powerful statement than straight staircases, which take up linear area.
Contents
- 1 Planning and Designing
- 2 Types of Helical Staircases
- 3 Key Design Elements
- 4 Advantages of a Helical Staircase
- 5 Disadvantages of a Helical Staircase
- 6 The Construction Process: Step-by-Step
- 7 Conclusion
- 8 Frequently Asked Questions – FAQs
- 8.1 Are Spiral staircases safe?
- 8.2 Can a Spiral staircase be installed in small homes?
- 8.3 Can I customize the design of a Spiral staircase?
- 8.4 Are Spiral staircases more expensive than straight staircases?
- 8.5 How long does it take to build a Spiral staircase?
- 8.6 Can a helical staircase be installed in any house?
- 8.7 How much does a Spiral staircase cost?
Planning and Designing
A Spiral staircase’s planning and design phase is vital and necessitates careful consideration of several elements. Following are the essential steps:
- Analyse Available Space: To establish the size and shape of the helical staircase, measure the space where it will be located. Take into account the floor area, ceiling height, and general design of the location.
- Functional Considerations: Ascertain the staircase’s intended use and the anticipated traffic pattern. Think of things like accessibility for individuals of all ages and abilities, simplicity of use, and safety.
- Style and Aesthetics: Pick a design aesthetic that goes well with the room’s overarching architectural concept. Choose the building materials, ornamental accents, and finishes that will improve the staircase’s aesthetic appeal.
- Consult a Professional: Work with architects, interior designers, or skilled staircase specialists who can offer knowledgeable counsel and produce thorough blueprints based on your specifications.
Types of Helical Staircases
There are many different forms of Spiral staircases, each with distinctive qualities and an impression on the eye. Here are a few typical examples:
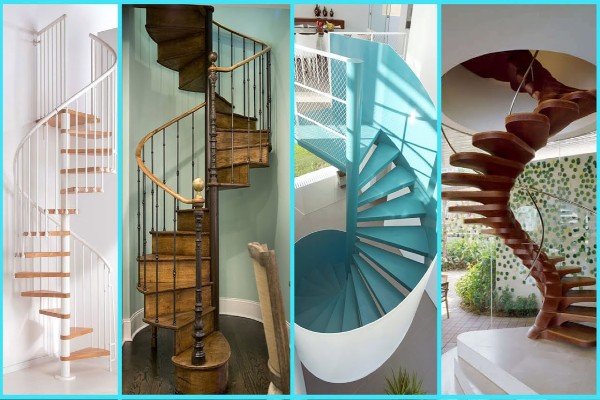
- Single Curved Helical Staircase: This staircase has a single, uninterrupted curve that runs from top to bottom, resulting in a seamless transition.
- Double Curved Helical Staircase: A staircase with two continuous curves, known as a “double curved Spiral staircase,” produces a more dramatic and eye-catching impression.
- Spiral Helical Staircase: Featuring a centre column around which the steps spiral upward, the spiral staircase has a small footprint.
- Freestanding Helical Staircase: A wall or other supporting structure is not required for the freestanding Spiral staircase, which allows for a 360-degree view of its splendour.
- Cantilevered Helical Staircase: This staircase gives the impression of floating by employing covert supports, giving the space a feeling of openness and lightness.
ALSO READ: Bar Bending Schedule (BBS) of Staircase
ALSO READ: Concrete Volume of Staircase Theoretically
Key Design Elements
A helical staircase’s overall aesthetics and usefulness are influenced by a number of significant design factors:
- Radius and Curvature: The staircase’s beauty and aesthetic effect are determined by the staircase’s radius and curve’s smoothness.
- Treads and Risers: The horizontal and vertical parts of each step are called the treads and risers, respectively. By selecting materials, hues, and finishes that go well with the surrounding area, these pieces may be altered to fit the overall design theme.
- Balustrade and Handrail: Balustrades and handrails add to the aesthetic appeal of the staircase while offering support and safety. They may be made from many materials, such wood, metal, or glass, and they can have elaborate patterns or simple ones.
- Materials: The staircase’s aesthetic, durability, and upkeep requirements are affected by the choice of materials, such as wood, metal, glass, or concrete.
- Lighting: Strategic lighting placement, such as spotlighting the railing or installing recessed lighting on the stairs, adds atmosphere and improves safety.
- Newel Posts: Newel posts are vertical supports that are positioned at the helical staircase’s beginning and conclusion as well as at other points throughout its length. Finials, ornamental components that are affixed to newel posts to offer a finishing touch, can have straightforward or elaborate patterns.
ALSO READ: Basic Important Points to know before Stair Design
ALSO READ: Top 250 Civil Engineering Interview QnA : PDF Download
Advantages of a Helical Staircase
Helical staircases offer numerous advantages that make them a popular choice among homeowners and architects:
- Space Efficiency: Comparatively speaking, helical staircases require less floor area than their straight equivalents. They are especially well suited for smaller houses or regions with limited space because of their compact form, which allows for optimal use of the available space.
- Visual Appeal: Helical staircases are the centre of attention in any room because to their elegant curves and eye-catching patterns. They enhance the overall mood of the room by bringing a feeling of grandeur and elegance.
- Architectural Versatility: An eye-catching architectural element may be created by a well-designed helical staircase. It may improve a building’s aesthetic appeal, leaving a lasting impact on locals, guests, and customers.
- Flow and Continuity: A helical staircase’s flowing design fosters harmony and connectedness among a building’s many levels.
- Increased Property Value: The value and appeal of a house are increased overall by a well-designed helical staircase.
Disadvantages of a Helical Staircase
Although helical staircases provide numerous advantages, there are a few disadvantages to take into account as well:
- Complexity and Cost: A helical staircase can be more difficult and expensive to design and build than a straight staircase. A helical staircase can cost more to build than a conventional straight staircase. The requirement for expert craftsmen, specialised building methods, and complicated designs all drive up construction prices.
- Space Constraints: In buildings with uneven floor layouts or restricted vertical height, helical staircases might not be appropriate.
- Accessibility: For people with mobility impairments or those who use mobility aids like wheelchairs or crutches, helical stairs may be a burden. When including a helical staircase in a structure, accessibility issues need to be taken into mind.
- Challenging Installation and Maintenance: In comparison to straight stairs, installing and maintaining helical staircases can be more difficult and time-consuming. Routine maintenance and repairs may need more work and specialised tools due to the curved shape and complicated design.
The Construction Process: Step-by-Step
A helical staircase requires a number of steps to be built, all of which must be done precisely and safely. Here is a broad description of the building process:
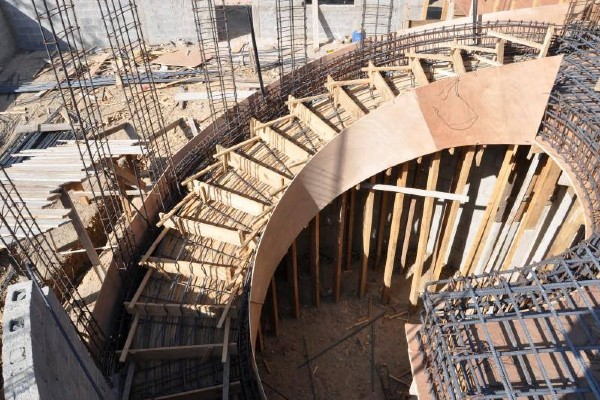
- Choosing the Right Materials: To ensure the strength and lifespan of your Spiral staircase, it is crucial to use the right materials. Spiral staircases frequently consist of wood, metal, glass, and concrete. Each substance has distinct qualities, such as the cosiness and adaptability of wood or the sexiness of metal and glass. Select materials that are consistent with your design goals and the home’s current dcor.
- Measurement and Layout: Measure the area precisely and indicate the placement of the stairs.
- Foundation and Structural Preparation: A Spiral staircase’s stability and structural integrity depend on its base. To ascertain the needs for the foundation based on elements like load-bearing capability and soil conditions, it is imperative to speak with a structural engineer. Your staircase will have a safe basis if the foundation is well-designed and sturdy.
- Frame Construction: The primary structural elements that support the treads, risers, and railing make form the framework of a Spiral staircase. To guarantee that the staircase fits perfectly into the allocated area, this phase needs meticulous construction and accurate measuring. In order to build the structure precisely and with attention to detail, skilled artisans and carpenters are essential.
- Formwork and Reinforcement: The Spiral staircase’s shape is created using formwork. To provide the structure strength and stability, reinforcement bars are thoughtfully positioned within the formwork.
- Installation of Treads and Risers: The stairway’s treads and risers are the steps that make climbing it safe and comfortable. It is crucial to guarantee consistency in terms of size, shape, and material while installing treads and risers for a Spiral staircase. This guarantees a unified appearance and feel and offers a safe and secure walking surface.
- Balustrade and Handrail Installation: The helical staircase’s balustrade and railing enhance its visual appeal in addition to provide support and safety. Glass panels, wrought iron spindles, or ornately carved timber balusters are available as balustrade alternatives. Similarly, railings may be made from a variety of materials, like wood, metal, or glass, to further enhance the staircase’s design and beauty.
- Finishing Touches: The treads, risers, and handrails of a helical staircase must be sanded, painted, or stained to obtain the desired appearance. Additionally, this is a chance to include ornamental components like elaborate newel posts or specially created lighting fixtures. Your helical staircase will become a magnificent piece of art if finishing is done with meticulous attention to detail.
- Maintenance and Care: Regular upkeep and care are necessary to ensure that your helical staircase maintains its gorgeous appearance for many years to come. This involves employing the proper cleaning products and procedures to clean the treads, risers, and handrails. It is also advised that you regularly check the stairs for any signs of wear or damage and take immediate action to fix them.
Conclusion
A Spiral staircase blends practicality and beauty to serve as more than just a method of getting from one floor to another. It stands out in any setting because to its alluring form and feminine curves. A Spiral staircase may improve the atmosphere and value of your house or building with careful planning, painstaking design, and skilled construction.
Frequently Asked Questions – FAQs
Are Spiral staircases safe?
Yes, Spiral staircases are safe when designed and constructed properly. It is important to follow building codes and work with experienced professionals.
Can a Spiral staircase be installed in small homes?
Yes, Spiral staircases can be designed to fit smaller spaces, maximizing the available floor area.
Can I customize the design of a Spiral staircase?
Absolutely! Spiral staircases offer versatility, allowing for customization in terms of materials, finishes, and decorative elements.
Are Spiral staircases more expensive than straight staircases?
Yes, Spiral staircases tend to be more expensive due to their complex design and construction requirements.
How long does it take to build a Spiral staircase?
The length of the construction process might change based on the size, complexity, and materials. It is preferable to get expert advice for a more precise timeline.
Can a helical staircase be installed in any house?
Yes, Most homes can accommodate a Spiral staircase, but it’s crucial to measure the area and contact an expert to make sure it’s feasible.
How much does a Spiral staircase cost?
A Spiral staircase’s price will vary depending on the size, materials, and design intricacy. For a precise cost estimate, it is wise to speak with experts.
