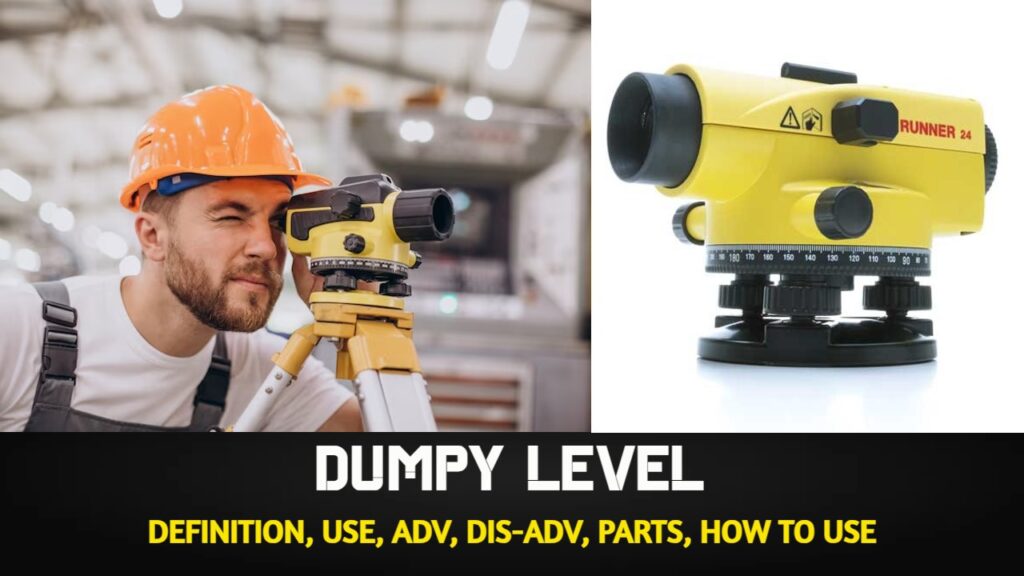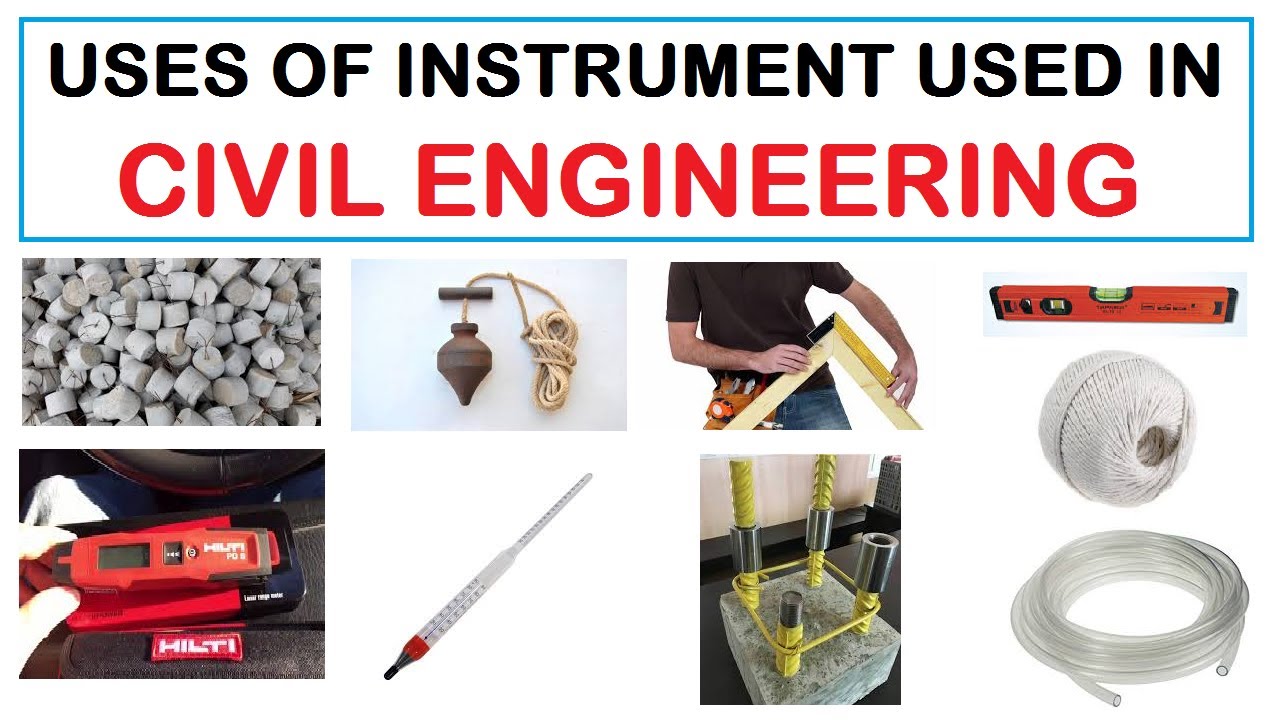
Contents
- 1 Basic Instrument used in civil construction
- 2 Cover Block – Basic Instrument used in civil construction
- 3 Plumb Bob – Basic Instrument used in civil construction
- 4 Right angle – Basic Instrument used in civil construction
- 5 Spirit level – Basic Instrument used in civil construction
- 6 HILTI PD-5 (Laser Meter) – Basic Instrument used in civil construction
- 7 Hydrometer – Basic Instrument used in civil construction
- 8 Level Pipe Tube – Basic Instrument used in civil construction
- 9 Line Dori – Basic Instrument used in civil construction
- 10 Coupler – Basic Instrument used in civil construction
Basic Instrument used in civil construction
Civil construction relies heavily on a range of instruments designed to ensure accuracy, precision, and efficiency in various tasks. These instruments serve diverse purposes, from measuring distances to establishing vertical and horizontal alignments, ultimately contributing to the successful completion of construction projects. The use of Basic Instrument used in civil construction not only enhances the quality of construction but also plays a crucial role in surveying, layout, and verification processes.
As construction projects continue to evolve, these basic instruments remain fundamental Basic Instrument used in civil construction for professionals in the civil construction industry. They empower engineers, surveyors, and construction workers to achieve the desired precision, contributing to the safety, durability, and overall success of construction endeavors.
Here are some Basic Instrument used in civil construction and their uses:
Cover Block – Basic Instrument used in civil construction
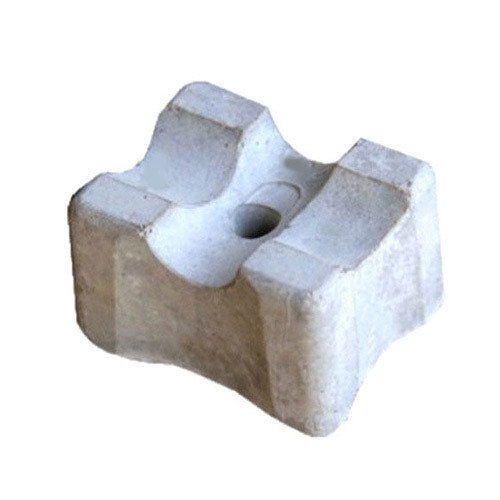
Cover blocks are essential components in Reinforced Concrete (RC) construction, serving specific purposes to ensure the durability and structural integrity of the concrete elements. Here are the primary uses of cover blocks in RCC:
Concrete Cover: The main function of cover blocks is to provide a specified distance between the outer surface of the reinforced concrete and the reinforcing bars (rebars) inside. This distance is known as the concrete cover. Adequate cover is crucial to protect the reinforcement from environmental factors such as corrosion and to ensure the desired strength and durability of the concrete structure.
Corrosion Protection: Cover blocks help prevent the corrosion of reinforcement bars by acting as a barrier against exposure to environmental elements like moisture, oxygen, and aggressive chemicals. Corrosion can weaken the steel, compromising the overall structural integrity of the concrete.
Fire Resistance: Adequate concrete cover provided by cover blocks contributes to the fire resistance of the reinforced concrete elements. The cover protects the reinforcement, delaying the impact of high temperatures on the steel and helping maintain the structural stability of the RCC members during a fire.
Maintaining Bar Spacing: Cover blocks help maintain the specified spacing between adjacent reinforcing bars, ensuring that they are correctly positioned within the concrete element. This is crucial for achieving the intended structural strength and load-bearing capacity.
Enhancing Durability: By preventing direct contact between the reinforcement and external elements, cover blocks contribute to the long-term durability of the concrete structure. This is particularly important in environments with aggressive conditions, such as marine or industrial areas.
Electrical Isolation: In situations where electrical isolation is required, such as in electrically sensitive structures, cover blocks made from non-conductive materials can help prevent direct contact between the reinforcing bars and electrical currents, minimizing the risk of corrosion.
Facilitating Workmanship: Cover blocks aid in achieving uniformity and consistency in concrete cover during construction. They are available in various shapes and sizes, allowing for easy placement and ensuring that the specified cover requirements are met throughout the structure.
Plumb Bob – Basic Instrument used in civil construction

The plumb bob is a simple yet effective tool that has been used in construction for centuries. It consists of a pointed weight, typically made of metal, attached to a string. The plumb bob serves several important purposes in the construction industry:
Vertical Alignment: The primary purpose of a plumb bob is to establish a true vertical reference line. When suspended from a fixed point, the plumb bob aligns itself with the force of gravity, pointing directly towards the Earth’s center. This allows construction workers to determine accurate vertical alignments for various elements, ensuring walls, columns, and structures are erected perfectly plumb.
Setting Out Layout Points: Plumb bobs are commonly used during the layout phase of construction. By marking layout points on the ground or other surfaces using the plumb bob, construction professionals can ensure that the vertical elements align precisely with the desired positions.
Checking Verticality: During construction, it is essential to periodically check the verticality of structural elements such as walls and columns. Plumb bobs are employed for quick and accurate assessments, helping to identify and correct any deviations from the vertical.
Foundation Work: Plumb bobs are often used in foundation work to ensure that the foundation walls or piers are constructed vertically. This is crucial for maintaining the stability and load-bearing capacity of the structure.
Alignment in Masonry Work: In bricklaying and masonry, plumb bobs are used to ensure that the courses of bricks or blocks are laid vertically. This is important for the overall stability and aesthetics of the finished structure.
Checking Formwork: Before concrete is poured into formwork, plumb bobs are used to check and adjust the vertical alignment of the formwork. This ensures that the final concrete structure will have the intended vertical orientation.
Aligning Mechanical and Electrical Components: Plumb bobs are employed to align mechanical and electrical components, such as pipes or conduits, ensuring that they are installed vertically or as per the specified angles.
Ensuring Symmetry: In architectural construction, plumb bobs help ensure symmetry by verifying that vertical elements on opposite sides of a structure align accurately.
Right angle – Basic Instrument used in civil construction
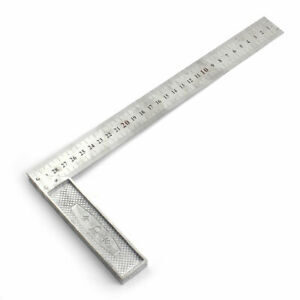
Right angles play a crucial role in construction, providing a basis for precise measurements, alignments, and geometric relationships. Here are some key uses of right angles in construction:
Square Layouts: Right angles are fundamental for creating square layouts, ensuring that corners and intersections form perfect 90-degree angles. This is essential for the accuracy of structures, walls, and foundations.
Checking Squareness: Right angles are used to verify the squareness of structures during construction. Checking that corners and angles are precisely 90 degrees helps ensure the stability and proper alignment of building elements.
Setting Foundations: Right angles are employed in the setting out and excavation of foundations. This ensures that foundation walls and footings are laid out with accurate square corners, providing a stable base for the entire structure.
Framing and Carpentry: Right angles are crucial in framing and carpentry work for constructing walls, roofs, and other structural elements. They guide the placement of studs, joists, and rafters, ensuring proper alignment and stability.
Alignment of Building Components: Right angles are used to align various building components such as doors, windows, and partitions. This ensures that these elements fit correctly within the structure and operate smoothly.
Concrete Formwork: Right angles are employed in the construction of concrete formwork to ensure that the forms are set up at perfect 90-degree angles. This is vital for achieving accurate and uniform concrete structures.
Paving and Tiling: Right angles are used in laying out patterns for paving and tiling work. They help create symmetrical and aesthetically pleasing designs by ensuring precise angles between tiles or pavers.
Surveying: Right angles play a crucial role in surveying for setting up baseline measurements and establishing accurate grid systems. Surveyors use right angles to create a reference framework for precise measurements and mapping.
Electrical and Plumbing Installations: Right angles are important in installing electrical conduits, plumbing pipes, and fixtures. They guide the placement of these components, ensuring that they are properly aligned with the structure and each other.
Road Construction: Right angles are used in road construction for laying out intersections, crossroads, and road alignments. This ensures proper traffic flow and adherence to engineering standards.
Architectural Design: Right angles are fundamental in architectural design for creating floor plans, elevations, and geometric shapes. They help architects maintain precision and symmetry in their designs.
Spirit level – Basic Instrument used in civil construction
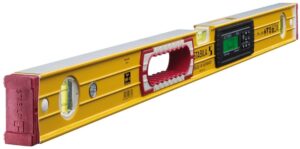
Spirit levels, also known as bubble levels or bubble vials, are essential tools in construction for ensuring accuracy in leveling and alignment. Here are some key uses of spirit levels in construction:
Establishing Horizontal Surfaces: One of the primary uses of a spirit level is to determine whether a surface is perfectly horizontal. This is crucial in various construction tasks, such as setting the level of foundations, floors, and horizontal beams.
Checking Vertical Alignment: Spirit levels are used to ensure vertical alignment, allowing construction professionals to verify that walls, columns, and other vertical elements are erected plumb.
Setting Grades in Grading and Excavation: In grading and excavation work, spirit levels help set the proper slope or grade for surfaces such as roadways, sidewalks, or landscaping features.
Installing Windows and Doors: Spirit levels are used during the installation of windows and doors to ensure that the frames are level and plumb, preventing issues like uneven operation or gaps.
Aligning Fences and Railings: When constructing fences, railings, or balustrades, spirit levels are used to ensure that these elements are installed level and aligned correctly.
Setting Concrete Forms: Spirit levels aid in setting up accurate and level concrete forms before pouring. This ensures that the finished concrete structure will have the desired levelness.
Tiling and Flooring Installation: In tiling and flooring projects, spirit levels help ensure that tiles or flooring materials are laid out level, preventing uneven surfaces that could affect the appearance and functionality of the finished floor.
Aligning Cabinetry and Shelving: Spirit levels are used in the installation of cabinets, shelves, and other built-in elements to ensure that these components are level and plumb.
Checking Roof Slopes: Spirit levels are employed to verify the slope or pitch of roofs during construction, ensuring proper drainage and preventing water pooling.
Aligning HVAC Ductwork: In the installation of HVAC (Heating, Ventilation, and Air Conditioning) systems, spirit levels are used to align ductwork and components for optimal performance.
Erecting Prefabricated Structures: Spirit levels assist in ensuring the accurate and level installation of prefabricated components, such as modular walls or precast concrete elements.
Setting Surveying Instruments: Surveyors use spirit levels to ensure the horizontal alignment of surveying instruments, contributing to the accuracy of measurements and mapping.
HILTI PD-5 (Laser Meter) – Basic Instrument used in civil construction
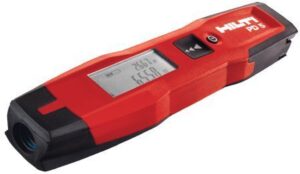
The HILTI PD-5 is a laser distance meter designed for accurate and efficient measurements in construction and related fields. Here are some common uses of the HILTI PD-5 in construction:
Distance Measurement: The primary function of the HILTI PD-5 is to measure distances quickly and accurately. Construction professionals use it to determine the length between two points, aiding in tasks such as layout, space planning, and verifying dimensions.
Layout and Marking: Construction workers use the HILTI PD-5 to precisely lay out distances and mark points for the placement of structural elements, fixtures, and other components. This helps ensure accuracy during the construction process.
Height Measurement: The laser meter can be used to measure vertical distances, aiding in tasks such as determining the height of walls, ceilings, or other structures. This is particularly useful in projects where precise vertical dimensions are critical.
Hydrometer – Basic Instrument used in civil construction

Hydrometer is used to measure the Specific Gravity (or Relative density) of liquids.
Level Pipe Tube – Basic Instrument used in civil construction

Level pipe tube is used to transfer the existing level from one place to another. It is also used to check all points of the wall are at the same level or not.
Line Dori – Basic Instrument used in civil construction

Line Dori is a wire or thread used to align the wall, beam, and other building elements during construction.
Coupler – Basic Instrument used in civil construction
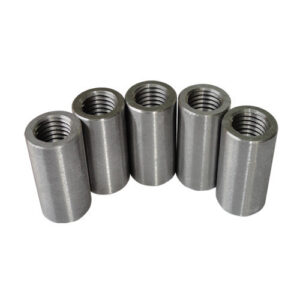
A steel coupler is used to couple or join two pieces of steel together in the building or any other civil works.
If You Want Detailed Knowledge Then Watch My Video On YouTube Channel: Learning Civil Technology about Basic Instrument used in civil construction. I Am Telling This Because Many Important Points I Have Covered During Making Of Video, So If You Want To Know In Detail Then Watch My Video On YouTube Which is Given Below.
If you have liked this post of mine, then use the social link given below and share it among your friends on social media. Thanks – (Basic Instrument used in civil construction)
