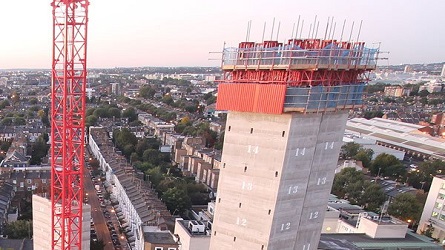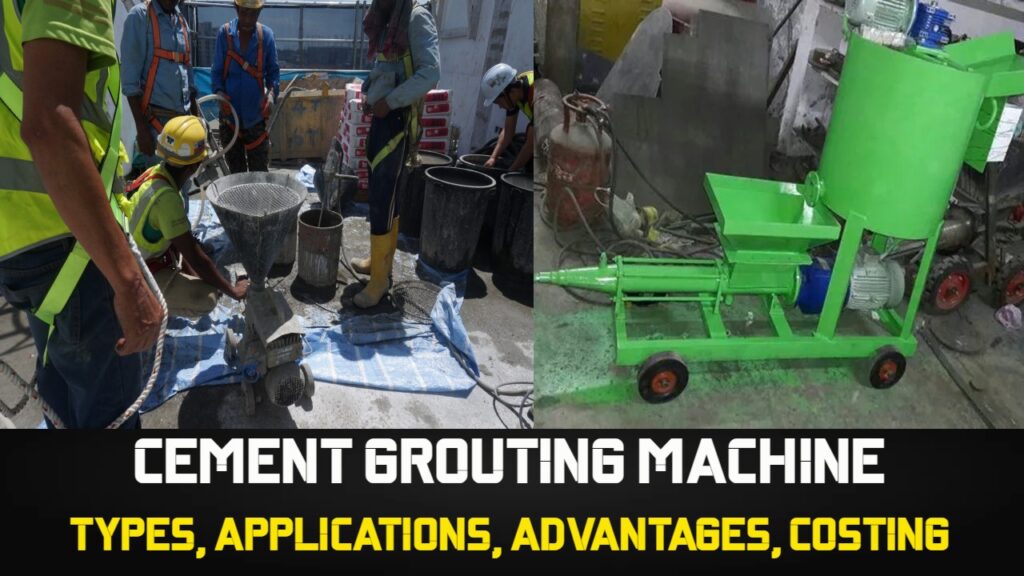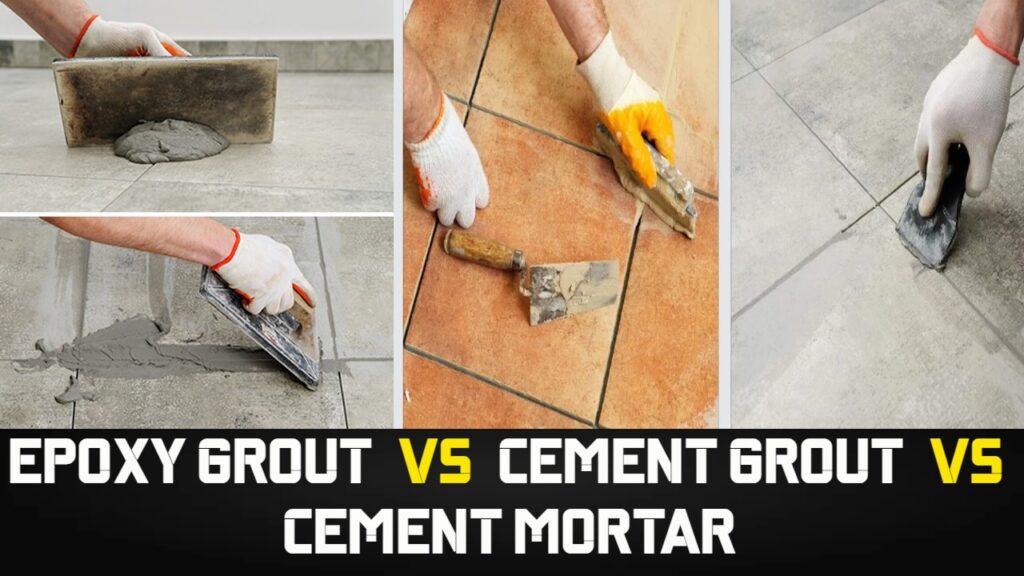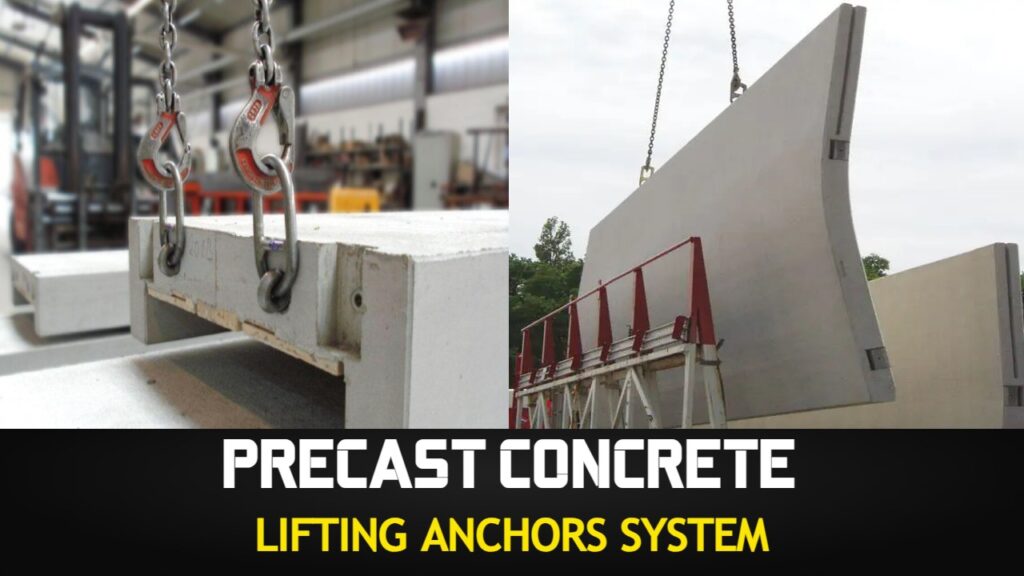In this post, we will learn about the process of Slipform Reinforcement Schedule Planning at Site practically.
Slipform Reinforcement Schedule Planning
The progress of slipform is mainly determined based on the time consuming for concrete pouring speed and reinforcement tying. if any delay in these two the progress will affect drastically. As the space available for tying the horizontal is restricted in slipform, it is very essential to plan all the activities well in advance and to be prepared before starting of slipform.
The following points have to be considered while making the schedule.
1. The length of vertical/horizontal bars should be restricted to 5 meters due to the constraints in lifting and handing at heights.
2. The diagonal bars around openings should be avoided.
3. Wherever stirrups are used it should be in 2 pieces only.
4. It is not possible to have verticals in yoke locations and hence alternate bars should be placed nearby.
5. Wherever concrete is taken through a chute the verticals below the chutes have to be lapped with smaller lengths by means of welding.
The total requirement of reinforcement should be cut/bent and kept near the slipform structure before starting slipform. The stocks should be kept with a proper tags for easy identification.
- STACKING AND STORAGE OF MATERIALS
- Design and Construction Of Pile Foundations
- Evolution of Retaining Structures
- Glossary Relating To Bitumen And Tar
- Aluminium Formwork Refurbishment
- Safety For Hydraulic Tensioning Jacks
- Methodology of Post Tensioning Work
- Properties of Prestressing HT Strand
- Losses in Pre Stress due to Elastic Shortening
- Jack Pressure for Single and Multi Pull Stressing
- Elongation & Modified Elongation in Prestressing
- Prestressing Materials Management at Site
- Prestressing : Definitions | Advantage | Application
- Slipform – Slipform Planning at Site
- Labour Productivity Norms in Slipform
- Dismantling Procedure of Slipform
- Slipform Reinforcement Schedule Planning
- Assembly of Stair Tower for Slipform
- Assembling Procedure of Tapering Slipform
- Assembling Procedure of Straight Slipform
- Classification Of Slip Form Work
- Design Considerations of SlipForm
- Evolution of Slip Form Now a Days
- Measure Horizontal Distance Using AutoLevel
- Bulking OF Fine Aggregates
- Concrete Cube Samples Taken for Different Volume
- Grades of Concrete as per IS 456 : 2000
- Flowchart For Aluform Work At Site
- Dismantling Process of Aluminium Formwork
- Assembling Process of Aluminium Formwork
- Dismantling Of Slab Aluminium Formwork
- Dismantling Of Wall Column & Beam Formwork
- Aluminium Formwork Concreting Process
- Assembling of Wall Aluminium Formworks
- Assembly Process of Aluminium Formwork
- Aluminium Formwork Worksite Management
- What is 1.54 in Concrete
- De Shuttering Period as per IS 456
- Grade Of Concrete And Its Cement, Sand And Aggregate Ratio
- Derivation Of (d²/162) – Unit Weight Of Bar
- Volume Of Different Shapes
Reference Standards And Codes
1. ACI 318 – Building code requirements for reinforcement concrete.
2. ACI 304 – Recommended practice for measuring, mixing, transporting and placing concrete.
3. ACI 313-77 R83 – Recommended practice for design and construction of concrete bins, silos, and bunkers for storage of granular materials.
4. ACI 347-78 – Recommended practice for concrete formwork.
5. ACI 313-77 – Allowable tolerance.
6. ASTM C 403-70 – Penetration resistance method of concrete setting.
I hope you find this information useful. If there is something that I have missed or I do not know, you can comment and tell me which I will try to rectify as soon as possible.
If you have liked this post of mine, then use the social link given below and share it among your friends on social media. Thanks
SHARE THIS POST, IF YOU LIKE IT !!
Padhega India Tab Hi Badhega India | पढ़ेगा इंडिया तब ही बढ़ेगा इंडिया






