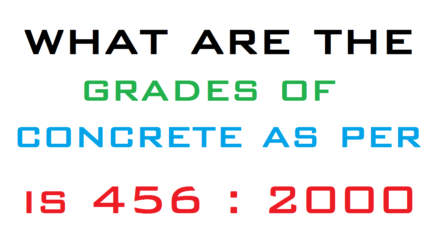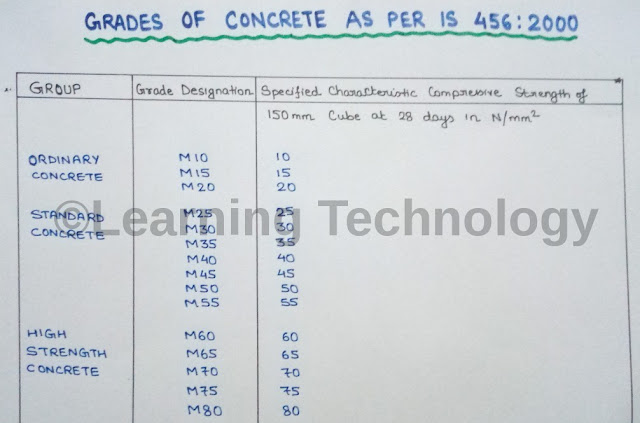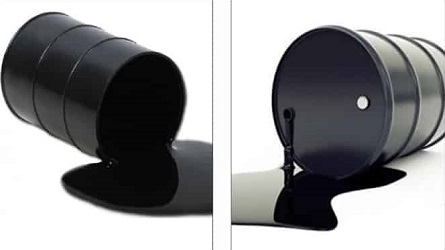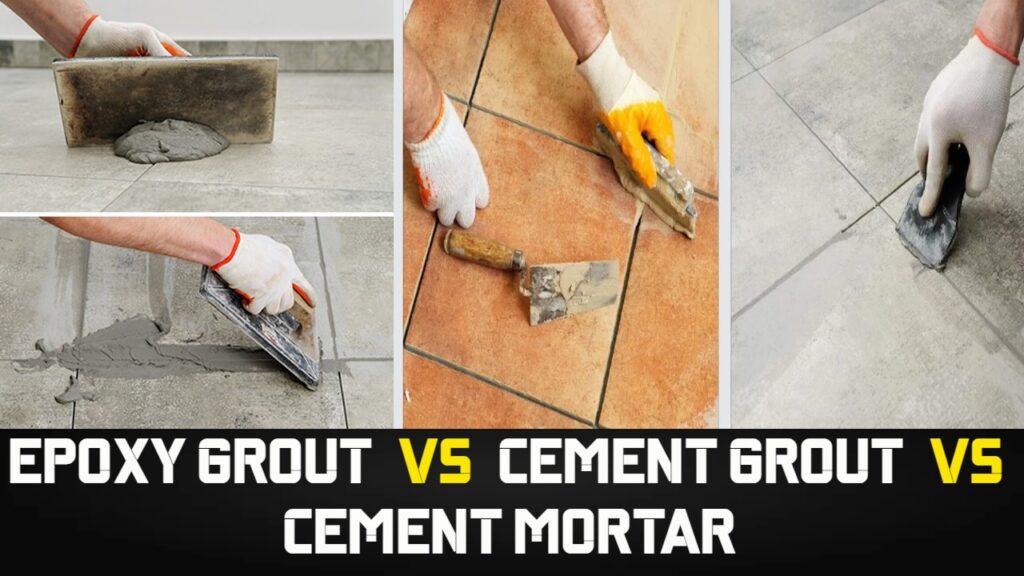Grades of Concrete as per IS 456: 2000
There is normally a gain of strength beyond 28 days. The quantum of increase depends upon the grade and type of cement, curing and environment conditions, etc. The design should be based on 28 days characteristic strength unless there is evidence to justify a higher strength for a particular structure due to age.
For concrete of grade M 30 and above, the rate of increase of compressive strength with age shall be based on actual investigations.
Where members are subjected to lower direct load during construction, they should be checked for stresses resulting from a combination of direct load and bending during construction.
Below is the Designation of Concrete mix M refers to the mix and the number to the specified compressive strength of 150 mm size cube at 28 days, expressed in N/mm²
For concrete of Compressive strength greater than M55, design parameters given in the standard may not be applicable and the values may be obtained from specialized literature and experimental results.
- STACKING AND STORAGE OF MATERIALS
- Design and Construction Of Pile Foundations
- Evolution of Retaining Structures
- Glossary Relating To Bitumen And Tar
- Aluminium Formwork Refurbishment
- Safety For Hydraulic Tensioning Jacks
- Methodology of Post Tensioning Work
- Properties of Prestressing HT Strand
- Losses in Pre Stress due to Elastic Shortening
- Jack Pressure for Single and Multi Pull Stressing
- Elongation & Modified Elongation in Prestressing
- Prestressing Materials Management at Site
- Prestressing : Definitions | Advantage | Application
- Slipform – Slipform Planning at Site
- Labour Productivity Norms in Slipform
- Dismantling Procedure of Slipform
- Slipform Reinforcement Schedule Planning
- Assembly of Stair Tower for Slipform
- Assembling Procedure of Tapering Slipform
- Assembling Procedure of Straight Slipform
- Classification Of Slip Form Work
- Design Considerations of SlipForm
- Evolution of Slip Form Now a Days
- Measure Horizontal Distance Using AutoLevel
- Bulking OF Fine Aggregates
- Concrete Cube Samples Taken for Different Volume
- Grades of Concrete as per IS 456 : 2000
- Flowchart For Aluform Work At Site
- Dismantling Process of Aluminium Formwork
- Assembling Process of Aluminium Formwork
- Dismantling Of Slab Aluminium Formwork
- Dismantling Of Wall Column & Beam Formwork
- Aluminium Formwork Concreting Process
- Assembling of Wall Aluminium Formworks
- Assembly Process of Aluminium Formwork
- Aluminium Formwork Worksite Management
- What is 1.54 in Concrete
- De Shuttering Period as per IS 456
- Grade Of Concrete And Its Cement, Sand And Aggregate Ratio
- Derivation Of (d²/162) – Unit Weight Of Bar
- Volume Of Different Shapes








It is a great website.. The Design looks very good.. Keep working like that!. decorative concrete
Sir, please upload how to make beam bbs in excel. Please upload a-z full tutorial.
Sir excel pe BBS kaise banynge OR as per site condition. Plz
Sir excel pe BBS kaise banynge OR as per site condition. Plz
Sir excel pe BBS kaise banynge OR as per site condition. Plz
Sir I request you to make video on ratio for grade of concrete.if u have already made video on that topic .den please send me link.
Sir hme na column set karna h hmm drawing to bana lete h par column set karne me bahut problem hota h upai batabe.. Please sir
Sir excel pe BBS kaise banynge OR as per site condition. Plz
Thanks sir.
I'm very appropriate with you sir.
Very informative for all Civil engineer