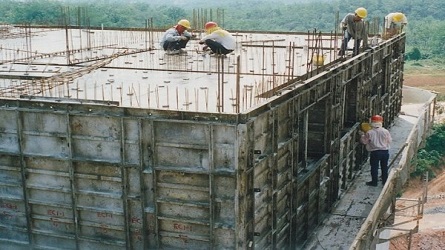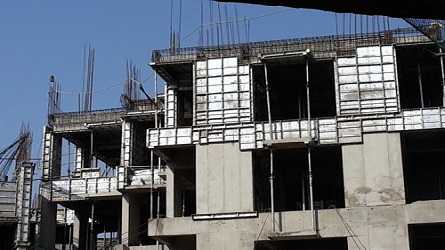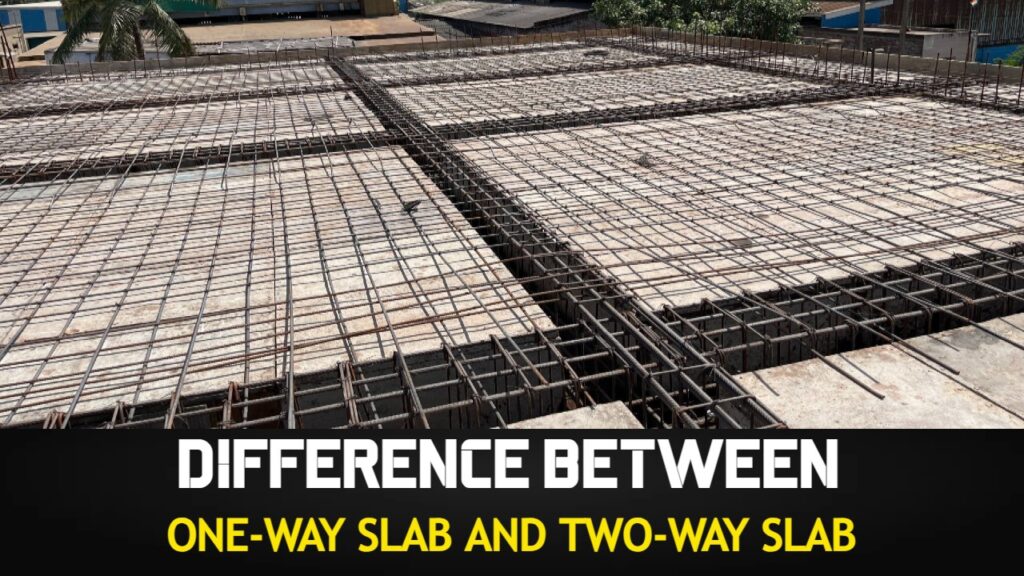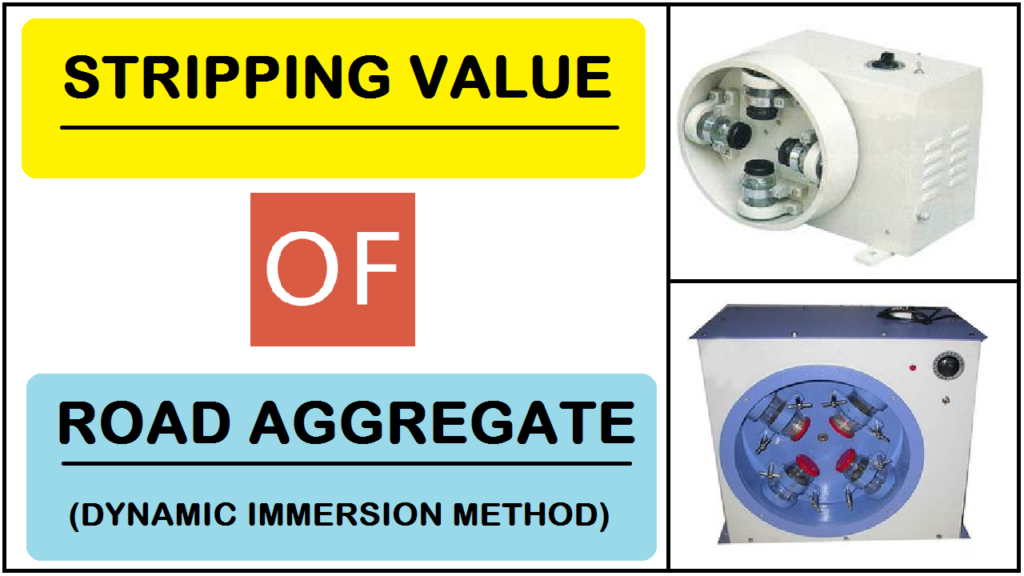In this post, we will learn about the process of Dismantling Of Slab Aluminium Formwork at site practically.
Dismantling Of Slab Aluminium Formwork
1. The appropriate time for the stripping of formwork panels will vary according to the environment and type of concrete used. The formwork panels of the slabs section are usually dismantled after 36 hours. However, this process shall subject to the approval of the project structural engineer after taking into consideration the grade of concrete used, additional props stand ordered, etc.
2. The Aluspans mid beams/end beams have to be removed first after dismantling the wall panels. Proceed by removing the long pins and wedges on the joint bars for the end and middle beams. However, the prop lengths are to remain undisturbed during this process to lend support for the weight of the concrete slab.
3. There shall be 2 sets of prop lengths to support the concrete slab. the first set of the prop stands will only be removed when the assembly of the third level/floor commences and also upon approval and consultation with the project structural engineer.
4. Proceed to dismantle the slab panels by commencing from the end of the slab area. Once the slab panels are dismantled, continue to remove the slab corners.
- STACKING AND STORAGE OF MATERIALS
- Design and Construction Of Pile Foundations
- Evolution of Retaining Structures
- Glossary Relating To Bitumen And Tar
- Aluminium Formwork Refurbishment
- Safety For Hydraulic Tensioning Jacks
- Methodology of Post Tensioning Work
- Properties of Prestressing HT Strand
- Losses in Pre Stress due to Elastic Shortening
- Jack Pressure for Single and Multi Pull Stressing
- Elongation & Modified Elongation in Prestressing
- Prestressing Materials Management at Site
- Prestressing : Definitions | Advantage | Application
- Slipform – Slipform Planning at Site
- Labour Productivity Norms in Slipform
- Dismantling Procedure of Slipform
- Slipform Reinforcement Schedule Planning
- Assembly of Stair Tower for Slipform
- Assembling Procedure of Tapering Slipform
- Assembling Procedure of Straight Slipform
- Classification Of Slip Form Work
- Design Considerations of SlipForm
- Evolution of Slip Form Now a Days
- Measure Horizontal Distance Using AutoLevel
- Bulking OF Fine Aggregates
- Concrete Cube Samples Taken for Different Volume
- Grades of Concrete as per IS 456 : 2000
- Flowchart For Aluform Work At Site
- Dismantling Process of Aluminium Formwork
- Assembling Process of Aluminium Formwork
- Dismantling Of Slab Aluminium Formwork
- Dismantling Of Wall Column & Beam Formwork
- Aluminium Formwork Concreting Process
- Assembling of Wall Aluminium Formworks
- Assembly Process of Aluminium Formwork
- Aluminium Formwork Worksite Management
- What is 1.54 in Concrete
- De Shuttering Period as per IS 456
- Grade Of Concrete And Its Cement, Sand And Aggregate Ratio
- Derivation Of (d²/162) – Unit Weight Of Bar
- Volume Of Different Shapes
I hope you find this information useful. If there is something that I have missed or I do not know, you can comment and tell me which I will try to rectify as soon as possible.
If you have liked this post of mine, then use the social link given below and share it among your friends on social media. Thanks
SHARE THIS POST, IF YOU LIKE IT !!
Padhega India Tab Hi Badhega India | पढ़ेगा इंडिया तब ही बढ़ेगा इंडिया







Hello sir hii you done very gret job to spread useful knowledge ALLAH wiil Kabul your all wish and your life very very long to help more people.
Thanks
Thanks for awesome interesting knowledge.
Pls share about ur concept for work action plan nd inputs before starting of New construction projects like as building.
ok sure brother.