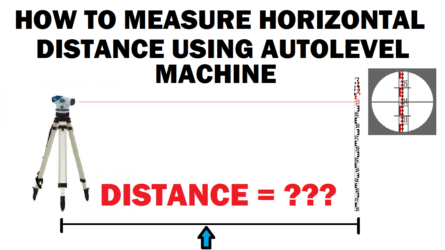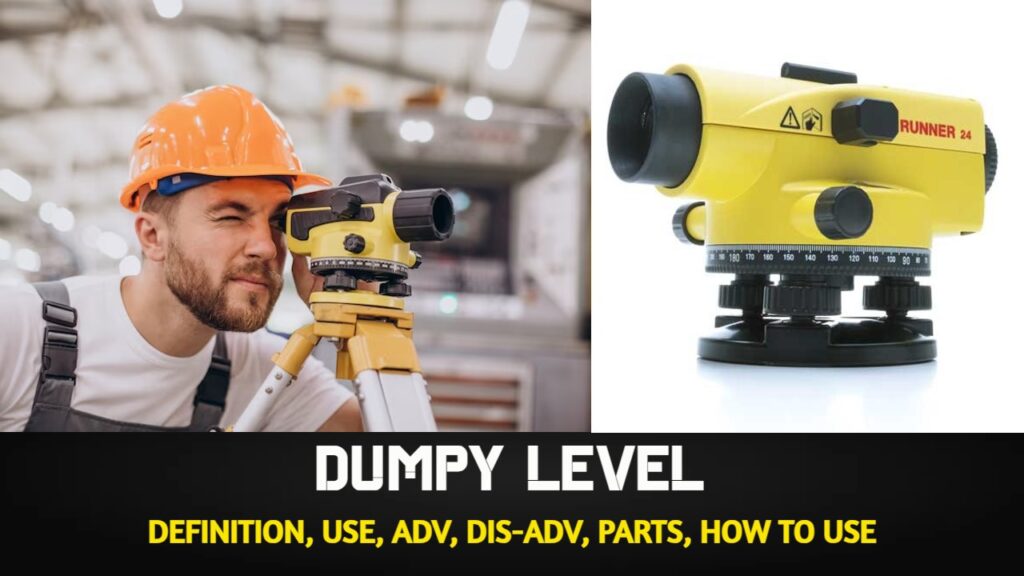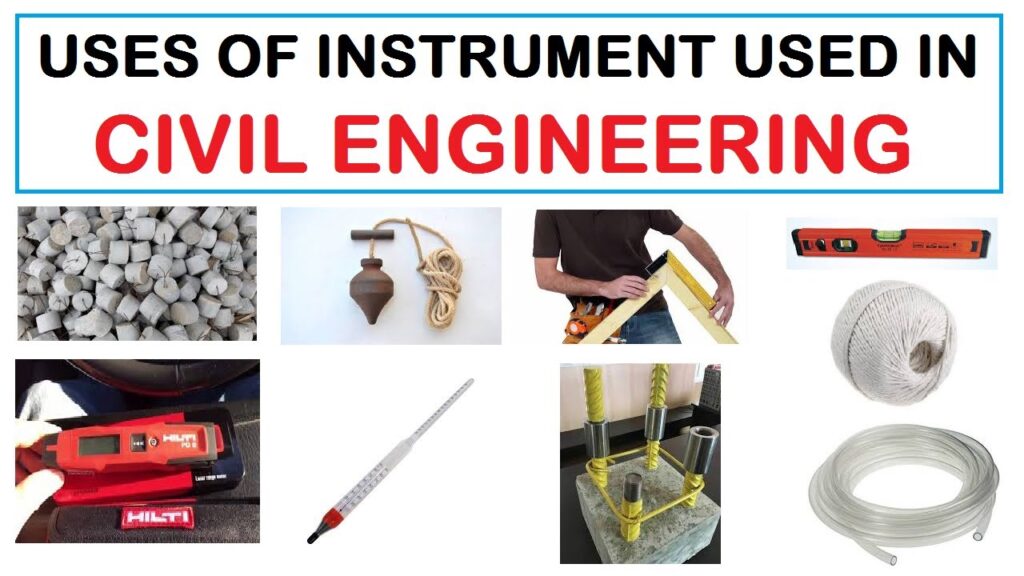In this post, we will learn about How to Measure Horizontal Distance Using AutoLevel at the site.
Measure Horizontal Distance Using AutoLevel
An Autolevel machine is a professional tool generally used for accurate levelling. It is also used for measuring Horizontal distance at the site. The method used to find the horizontal distance is known as ‘Stadia Method’.
The instrument must be used on a level surface for this method to work correctly. This Stadia range finding is good for locating topographic details such as rivers, fields, bridges, roads, and buildings.
To measure Horizontal Distance with the stadia measuring method, hold the staff rod so that it can be seen between the two stadia marks on the instrument’s reticle (as pictured). With the Stadia Surveying Instrument i.e Aotolevel Machine focused on the rod, read the measurement markings on the stadia rod shown between the two stadia markings.

Say Upper Stadia Hairs = 1.63 meter
Lower Stadia Hairs = 1.27 meter
Now Difference between Upper Stadia and Lower Stadia = 1.63 – 1.27 = 0.36 meter
Now convert the 0.36 meter into cm i.e, 0.36 x 100 = 36 cm.
In Autolevel machine, the scale of the difference of Upper Stadia and Lower Stadia is designed in such a manner that it says,
1 cm = 1 m
So, we can say The horizontal distance is 36 meter.
- STACKING AND STORAGE OF MATERIALS
- Design and Construction Of Pile Foundations
- Evolution of Retaining Structures
- Glossary Relating To Bitumen And Tar
- Aluminium Formwork Refurbishment
- Safety For Hydraulic Tensioning Jacks
- Methodology of Post Tensioning Work
- Properties of Prestressing HT Strand
- Losses in Pre Stress due to Elastic Shortening
- Jack Pressure for Single and Multi Pull Stressing
- Elongation & Modified Elongation in Prestressing
- Prestressing Materials Management at Site
- Prestressing : Definitions | Advantage | Application
- Slipform – Slipform Planning at Site
- Labour Productivity Norms in Slipform
- Dismantling Procedure of Slipform
- Slipform Reinforcement Schedule Planning
- Assembly of Stair Tower for Slipform
- Assembling Procedure of Tapering Slipform
- Assembling Procedure of Straight Slipform
- Classification Of Slip Form Work
- Design Considerations of SlipForm
- Evolution of Slip Form Now a Days
- Measure Horizontal Distance Using AutoLevel
- Bulking OF Fine Aggregates
- Concrete Cube Samples Taken for Different Volume
- Grades of Concrete as per IS 456 : 2000
- Flowchart For Aluform Work At Site
- Dismantling Process of Aluminium Formwork
- Assembling Process of Aluminium Formwork
- Dismantling Of Slab Aluminium Formwork
- Dismantling Of Wall Column & Beam Formwork
- Aluminium Formwork Concreting Process
- Assembling of Wall Aluminium Formworks
- Assembly Process of Aluminium Formwork
- Aluminium Formwork Worksite Management
- What is 1.54 in Concrete
- De Shuttering Period as per IS 456
- Grade Of Concrete And Its Cement, Sand And Aggregate Ratio
- Derivation Of (d²/162) – Unit Weight Of Bar
- Volume Of Different Shapes
Below I Am Uploading My Hand Made Documents For You Only On Your Request, So That You Can Download It From Here. But One Thing Keep In Mind That This Is Only The Hand Made Notes.
If You Want Detailed Knowledge Then Watch My Video On YouTube Channel: Civil Learning Technology. I Am Telling This Because Many Important Points I Have Covered During Making Of Video, So If You Want To Know In Detail Then Watch My Video On YouTube Which is Given Below.
NOTES SNAPS


I hope you find this information useful. If there is something that I have missed or I do not know, you can comment and tell me which I will try to rectify as soon as possible.
If you have liked this post of mine, then use the social link given below and share it among your friends on social media. Thanks
SHARE THIS POST, IF YOU LIKE IT !!
Padhega India Tab Hi Badhega India | पढ़ेगाइंडियातबहीबढ़ेगाइंडिया







Estimation coasting and valuations se video banaye sir
nice article
6 Leg-strirrups ka cutting Length kaise krenge…..Arrengment apne bataya samajh mein aa gaya
Sir,how to calculate quantity shuttering materials like ply wood, battens, scaffolding pipes, props, clamps per m² in beam, slabs, column retaining wall etc.sir,i request you please upload a video as soon as possible.
Nice and very helpfull, Thanks
Good job sir
Sir.. surveying me..
Rise and Fall Method k bare me Samjaaye..