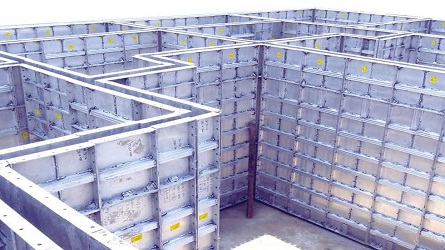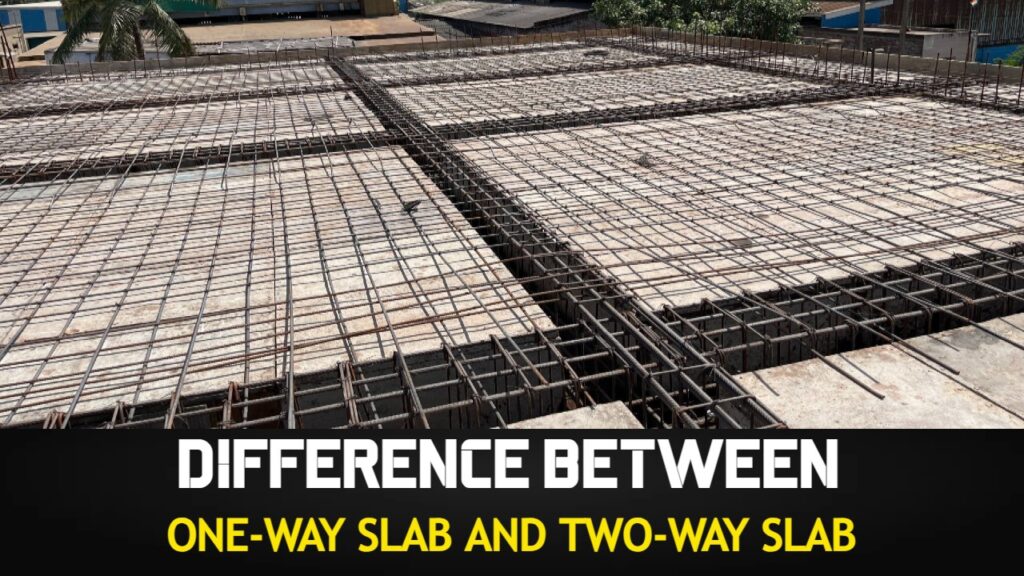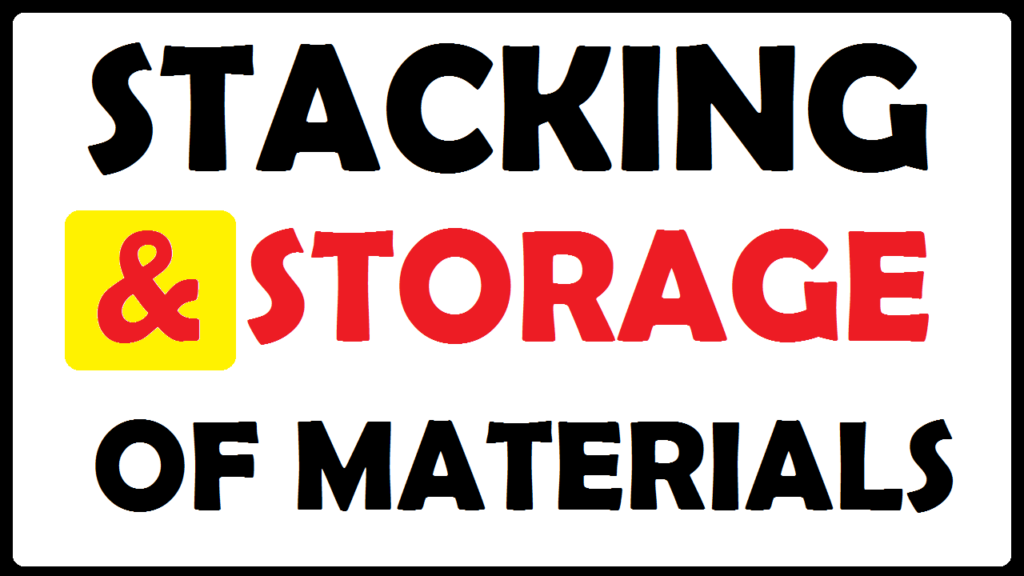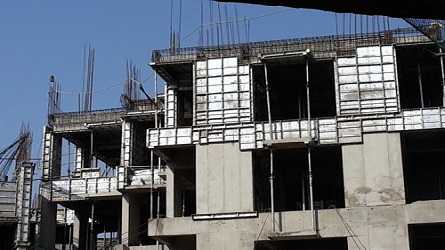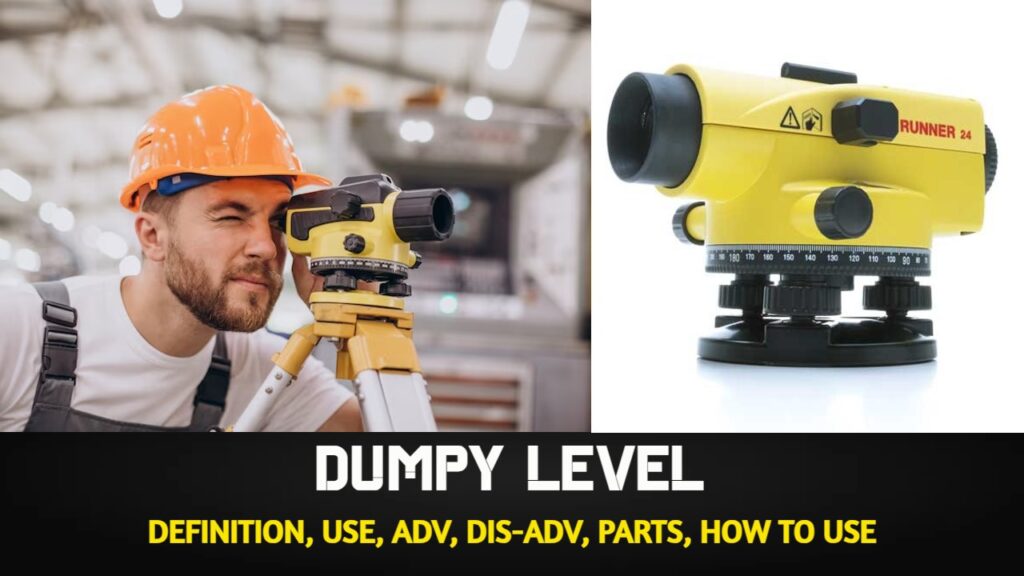In this post, we will learn about the Assembling of Wall Aluminium Formworks at site practically.
Assembling of Wall Aluminium Formworks
1. Always commence wall erection from the external corner of the wall section to ensure both joint external corner wall panels will support each other for standing position. Pin and wedges are to be used to secure the panels together. Always insert the pin from the inside out for easy removal of the pin after concreting.
2. The formwork panels wall positioning is securely placed on the marked gridlines and level by way of fixing timber stoppers at the base of the outer side of the formwork panels at an interval of 1 m. This would ensure that the formwork panels are no disposition during the concreting process.
3. Once the initial wall corner panels are assembled, place the wall corner panels on the allotted set up position.
4. Commence erecting simultaneously the balance of the wall panels from either side of the external wall panel.
5. Proceed to assemble the internal wall corner. Place these panels into the correct position on the lines which were set up by the surveyor. Proceed to assemble the balance of the internal wall at both sides.
- STACKING AND STORAGE OF MATERIALS
- Design and Construction Of Pile Foundations
- Evolution of Retaining Structures
- Glossary Relating To Bitumen And Tar
- Aluminium Formwork Refurbishment
- Safety For Hydraulic Tensioning Jacks
- Methodology of Post Tensioning Work
- Properties of Prestressing HT Strand
- Losses in Pre Stress due to Elastic Shortening
- Jack Pressure for Single and Multi Pull Stressing
- Elongation & Modified Elongation in Prestressing
- Prestressing Materials Management at Site
- Prestressing : Definitions | Advantage | Application
- Slipform – Slipform Planning at Site
- Labour Productivity Norms in Slipform
- Dismantling Procedure of Slipform
- Slipform Reinforcement Schedule Planning
- Assembly of Stair Tower for Slipform
- Assembling Procedure of Tapering Slipform
- Assembling Procedure of Straight Slipform
- Classification Of Slip Form Work
- Design Considerations of SlipForm
- Evolution of Slip Form Now a Days
- Measure Horizontal Distance Using AutoLevel
- Bulking OF Fine Aggregates
- Concrete Cube Samples Taken for Different Volume
- Grades of Concrete as per IS 456 : 2000
- Flowchart For Aluform Work At Site
- Dismantling Process of Aluminium Formwork
- Assembling Process of Aluminium Formwork
- Dismantling Of Slab Aluminium Formwork
- Dismantling Of Wall Column & Beam Formwork
- Aluminium Formwork Concreting Process
- Assembling of Wall Aluminium Formworks
- Assembly Process of Aluminium Formwork
- Aluminium Formwork Worksite Management
- What is 1.54 in Concrete
- De Shuttering Period as per IS 456
- Grade Of Concrete And Its Cement, Sand And Aggregate Ratio
- Derivation Of (d²/162) – Unit Weight Of Bar
- Volume Of Different Shapes
6. The internal and external walls are to be held together by a flat wall tie with wall tie sleeve and PVC cover. These wall tie sleeve and PVC cover are to be cut for the exact length of the wall thickness. Flat wall tie is to be coated with Form Oil before each usage.
7. To determine and achieve the vertical accuracy of the formwork panels assembled before the concreting process, several methods such as plumb bob, spirit level, theodolite equipment etc can be used. The simplified method of using a plumb bob with a string attached to it which is then suspended from the upper part of the formwork panels is used as a guide to determine the deviation from the vertical alignment of the panels.
8. Additional wall panels or starter blocks (kickers) are fixed on the external wall panels in accordance with the required height for the formation of the slab concrete. Check to ensure that the verticality of the Starter Blocks (kickers) is correctly aligned.
9. The Starter Blocks (kickers) shall remain at its position for the subsequent forming of next level wall.
I hope you find this information useful. If there is something that I have missed or I do not know, you can comment and tell me which I will try to rectify as soon as possible.
If you have liked this post of mine, then use the social link given below and share it among your friends on social media. Thanks
SHARE THIS POST, IF YOU LIKE IT !!
Padhega India Tab Hi Badhega India | पढ़ेगा इंडिया तब ही बढ़ेगा इंडिया
